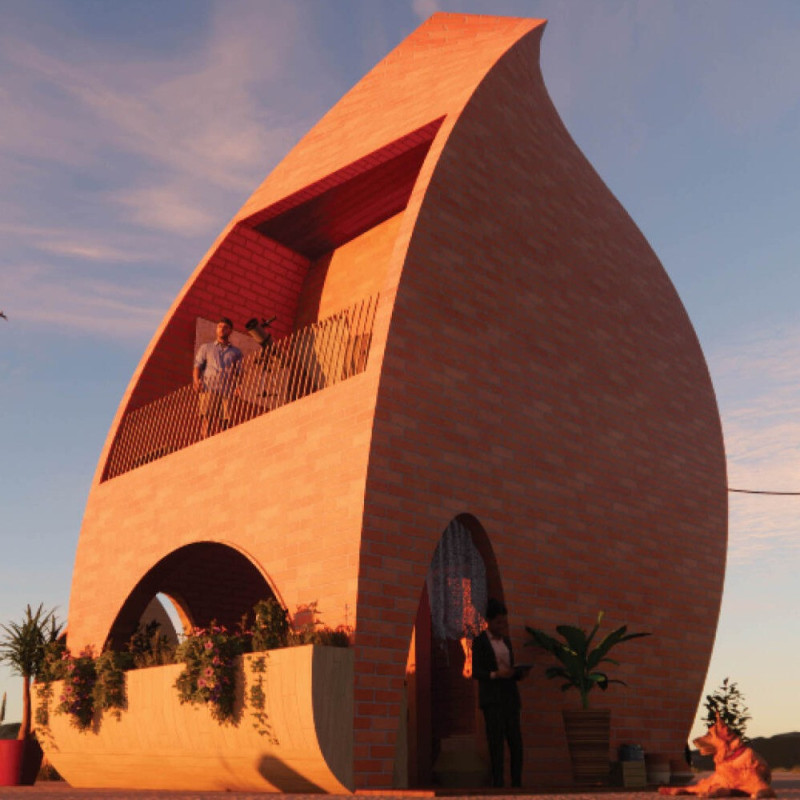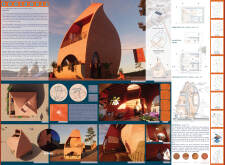5 key facts about this project
Significant aspects of the COOLHOUSE include its dual-level spatial arrangement that optimizes land use while maintaining a strong connection to the surrounding environment. The lower level comprises communal living spaces such as kitchens and lounges, while the upper level is dedicated to private quarters. This design promotes both community interaction and individual privacy, which is essential in rural living contexts.
Unique Design Approaches
One of the notable features of the COOLHOUSE is its innovative architectural form, resembling a droplet or leaf. This organic shape is not only visually appealing but also serves functional purposes, enhancing airflow and natural light within the structure. The use of local materials such as earth-based brick, bamboo, reinforced earth straw, and locally sourced wood distinguishes this project from others by emphasizing sustainability and cultural relevance. The integration of these materials reduces the ecological footprint and fosters a sense of place that resonates with the local community.
Passive design strategies are another hallmark of the COOLHOUSE project. By incorporating features such as cross ventilation, wind towers, and passive solar shading, the architecture minimizes reliance on mechanical systems for heating and cooling. These strategies enhance indoor comfort while supporting long-term sustainability goals. The design also includes systems for rainwater harvesting and eco-friendly waste management, further reinforcing its commitment to sustainable living.
Sustainability Measures and Community Impact
The COOLHOUSE is designed with self-sufficiency in mind, incorporating solar energy provisions and native landscaping to promote ecological balance. The thoughtful consideration of local flora reduces water consumption while maintaining the area's biodiversity. This project not only addresses housing needs but also encourages a more sustainable lifestyle for residents.
The COOLHOUSE stands out as a significant contribution to contemporary architectural discourse in rural Indian contexts. It merges modern design principles with local cultural elements, creating an adaptive and effective response to housing challenges. For readers interested in exploring the full scope of this project, including architectural plans, sections, and design concepts, further investigation into the COOLHOUSE presentation is highly encouraged. Understanding its architectural ideas can provide deeper insights into responsive and responsible architecture in rural environments.























