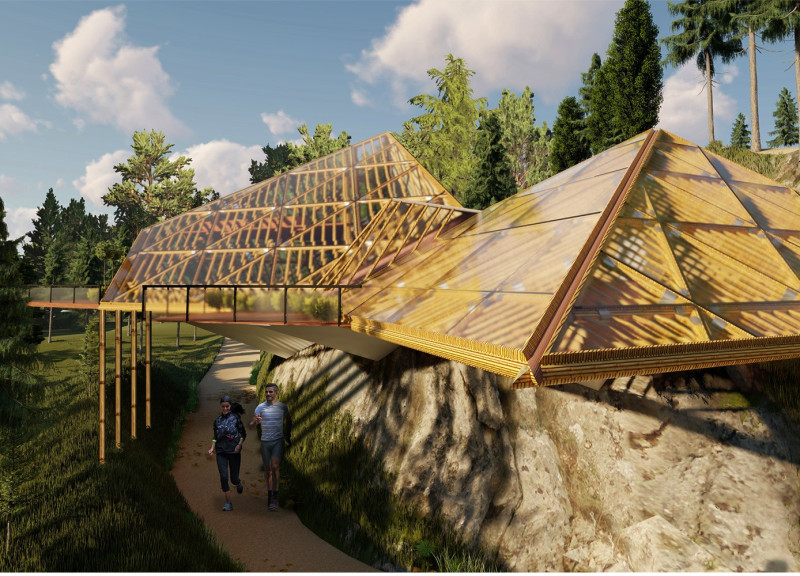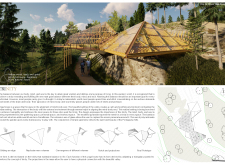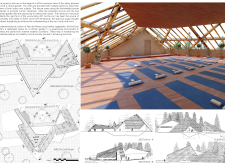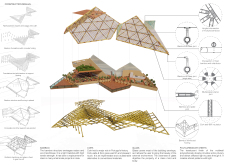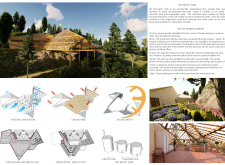5 key facts about this project
The primary function of the Trinity Yoga House is to provide a space for yoga practice, meditation, and community interaction. The layout consists of dedicated areas such as the yoga hall, kitchenette, and sensory gardens, arranged to facilitate mindfulness and holistic health. Each element is carefully crafted to ensure a seamless flow between indoor and outdoor environments, promoting tranquility and reflection.
Unique Design Approaches
The design of the Trinity Yoga House stands out in several distinct ways. The use of a modified triangular pyramid form maximizes structural efficiency while visually breaking away from conventional architectural forms. This geometry not only optimizes the volumetric space but also promotes natural ventilation and ample daylighting, essential for activities like yoga and meditation.
Material selection is another significant aspect of the project. The use of sustainable materials such as bamboo and cork aligns with environmental principles while providing warmth and acoustic comfort to the users. Glass and polycarbonate sheets are utilized to create transparent facades that offer uninterrupted views of the surrounding landscape, fostering a connection with nature. The incorporation of concrete in the foundation ensures structural stability while allowing lightweight materials to define the upper levels of the structure.
Sustainability is further enhanced by the integration of eco-friendly systems and features, including a bio-septic tank and a five senses garden, designed to engage users in a multisensory experience. These attributes underscore the project’s emphasis on wellness, reflecting a growing recognition of architecture’s role in health and mindfulness.
Sensory Engagement and Outdoor Integration
The layout of the Trinity Yoga House facilitates sensory engagement through its design elements. The inclusion of large windows and outdoor terraces invites natural light and offers panoramic views of the valley. These features allow users to experience the changing dynamics of the environment throughout the day.
The five senses garden surrounding the house is designed to enhance the sensory experience, incorporating plant varieties that engage sight, sound, taste, touch, and smell. This integration encourages a deeper connection to nature and enhances the overall wellness experience for visitors.
Explore the architectural plans, sections, and designs of the Trinity Yoga House to gain further insights into its innovative approach. Understanding these elements offers a comprehensive view of how this project embodies modern architectural ideas while promoting well-being and sustainability in design.


