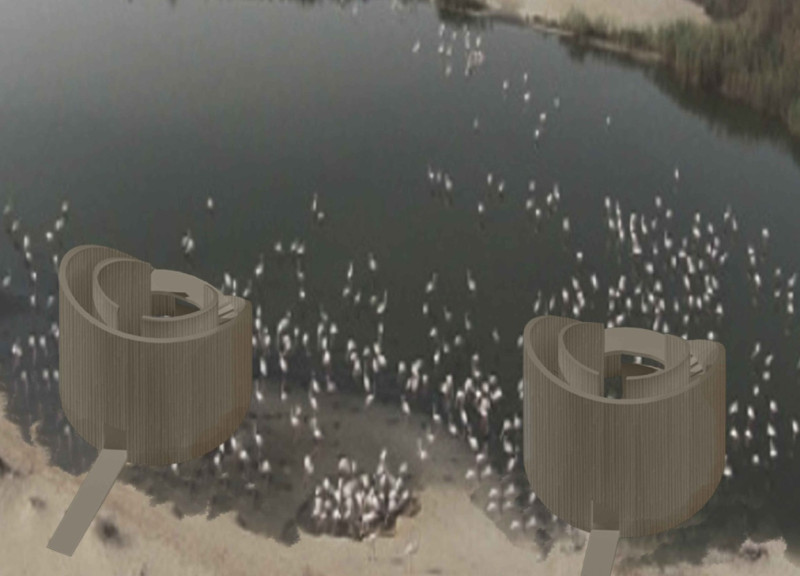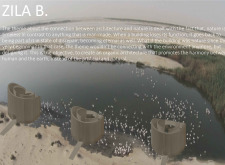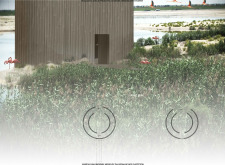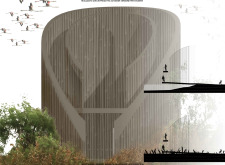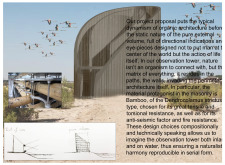5 key facts about this project
Functionally, the Zila B. project serves multiple purposes, aiming to create environments that can adapt to the changing needs of users while fostering a deep respect for the ecosystem. The buildings designed within the project are not merely structures; they are platforms for experiences that encourage engagement with the environment. The organic forms of the buildings are influenced by the natural terrain, offering spaces that invite exploration, contemplation, and interaction, all while maintaining comfort for inhabitants.
A defining characteristic of this architectural design is its curvilinear forms. These forms emulate the ebb and flow of natural landscapes, resulting in an aesthetic that feels both intentional and intrinsic to the environment. The design merges seamlessly with its setting, enhancing the natural beauty of the area rather than competing with it. In addition, the use of sweeping lines and fluid configurations allows for a sense of movement, which symbolizes the inherent dynamism of both human activity and the surrounding ecosystem.
The project makes significant use of bamboo as a primary construction material. This choice underscores a commitment to sustainability, given bamboo's rapid growth cycle and its ability to sequester carbon. This material lends itself well to the structural requirements of the design, providing excellent tensile and compressive strength. Moreover, the ecological benefits of bamboo align with the project's overarching goal of fostering an architecture that respects and supports natural processes. Alongside bamboo, wood is used in the facades, enhancing the visual appeal while mimicking natural textures found in the local flora. These material choices not only fulfill functional aspects such as thermal regulation but also contribute to a warm and inviting aesthetic.
Unique approaches to the design include the incorporation of observation towers. These towers serve both practical and symbolic functions, creating vantage points that elevate the experience of the landscape. They promote moments of pause and reflection, allowing users to observe and appreciate the intricate relationships between different elements of the environment. The strategic placement of these towers encourages a continuous engagement with the surroundings, reinforcing the idea that architecture can foster a dialogue between inhabitants and the environment.
Another noteworthy aspect of the Zila B. project is its flexibility and adaptability. The design allows for changes in usage, which is particularly relevant in today’s world where needs are constantly evolving. This emphasis on adaptability demonstrates a forward-thinking approach to architecture that considers the longevity and relevance of the spaces being created.
In summary, the Zila B. architectural design project is an insightful illustration of how architecture can harmonize with the natural world. It reflects a dedication to sustainability, community interaction, and adaptability. The thoughtful integration of organic forms and sustainable materials creates spaces that resonate with their environment, fostering a profound connection between people and place. For those seeking a deeper understanding of this innovative architectural endeavor, further exploration of the architectural plans, architectural sections, and other architectural ideas presented within the project will provide valuable insights into its design philosophy and execution.


