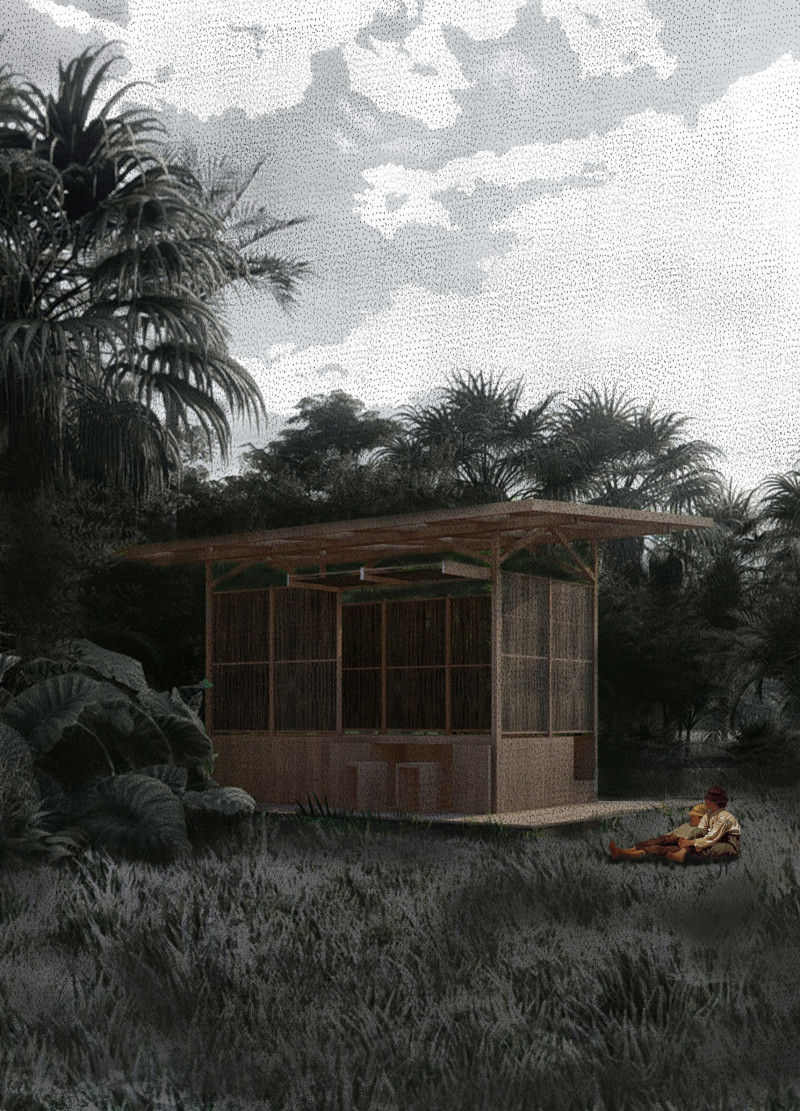5 key facts about this project
Design Integration of Local Materials
A notable feature of the project is its use of local and recycled materials. Bamboo, commonly used in traditional Cambodian architecture, serves as a primary structural element due to its strength and flexibility. Timber, sourced sustainably, reinforces the huts’ frameworks while providing a warm aesthetic. Transparent panels enhance natural light, facilitating a seamless connection to the surrounding landscape. This choice of materials aligns with the overarching goal of minimizing environmental impact and promoting local craftsmanship.
Furthermore, the design prioritizes open and adaptable spaces. By utilizing modular configurations, these huts can be reconfigured for various activities, from yoga practices to workshops, thereby optimizing their efficiency without compromising the user experience. Unique to this project is the emphasis on dynamic spatial relationships; varying levels within the huts create distinct areas for functions, facilitating movement and interaction. This spatial configuration draws on the region's topography, marrying the built environment with the natural elements it inhabits.
Innovative Architectural Solutions
The architectural solutions implemented in the Cambodia Remote Huts are characterized by their thoughtful engagement with the local climate and ecology. The design encourages cross-ventilation, reducing dependence on mechanical cooling systems and enhancing the occupants’ comfort in a hot climate. Roof forms are engineered to collect rainwater efficiently, further emphasizing sustainability and self-sufficiency.
The integrated approach to design extends beyond individual structures; the huts are organized in cohesive clusters that provide privacy while fostering a sense of community. Each cluster is oriented to maximize views, capturing the essence of the natural surroundings. The placement of the huts minimizes land disturbance, preserving the existing flora and fauna.
The combination of local building techniques and contemporary design adaptability sets this project apart from other architectural endeavors. The focus on user engagement, sustainability, and local economic support contributes to a comprehensive architectural narrative that respects tradition while embracing innovation.
For further insights into the project, explore the architectural plans, sections, and designs that highlight its unique features and thoughtful approaches. Engaging with these elements will provide a deeper understanding of the architectural ideas that define the Cambodia Remote Huts project.


























