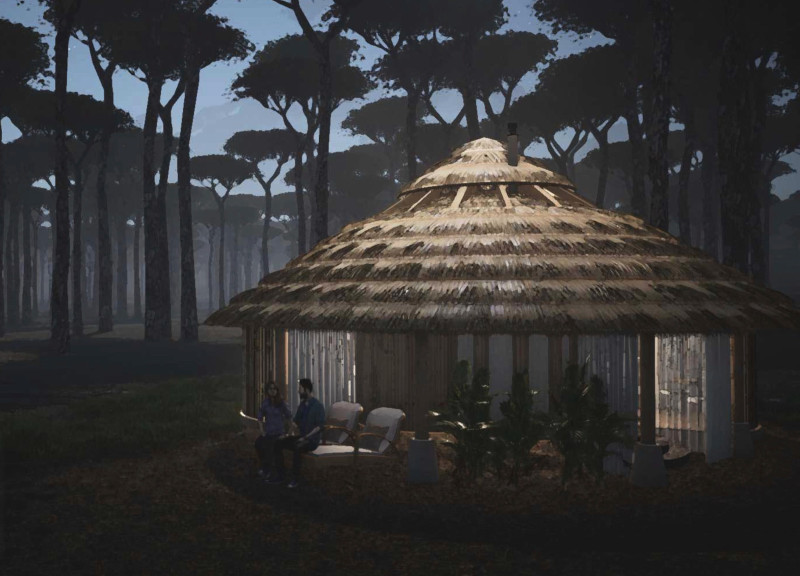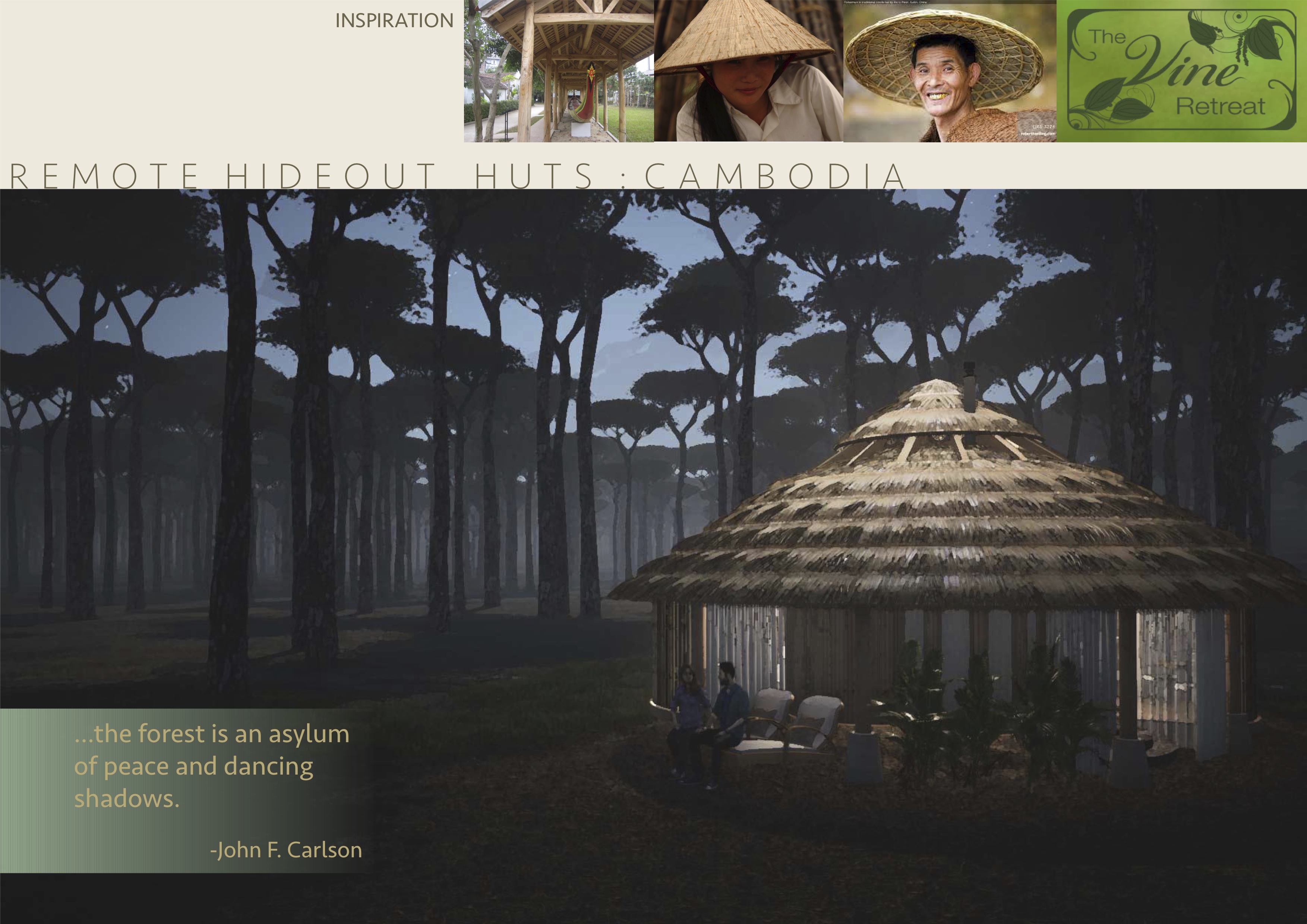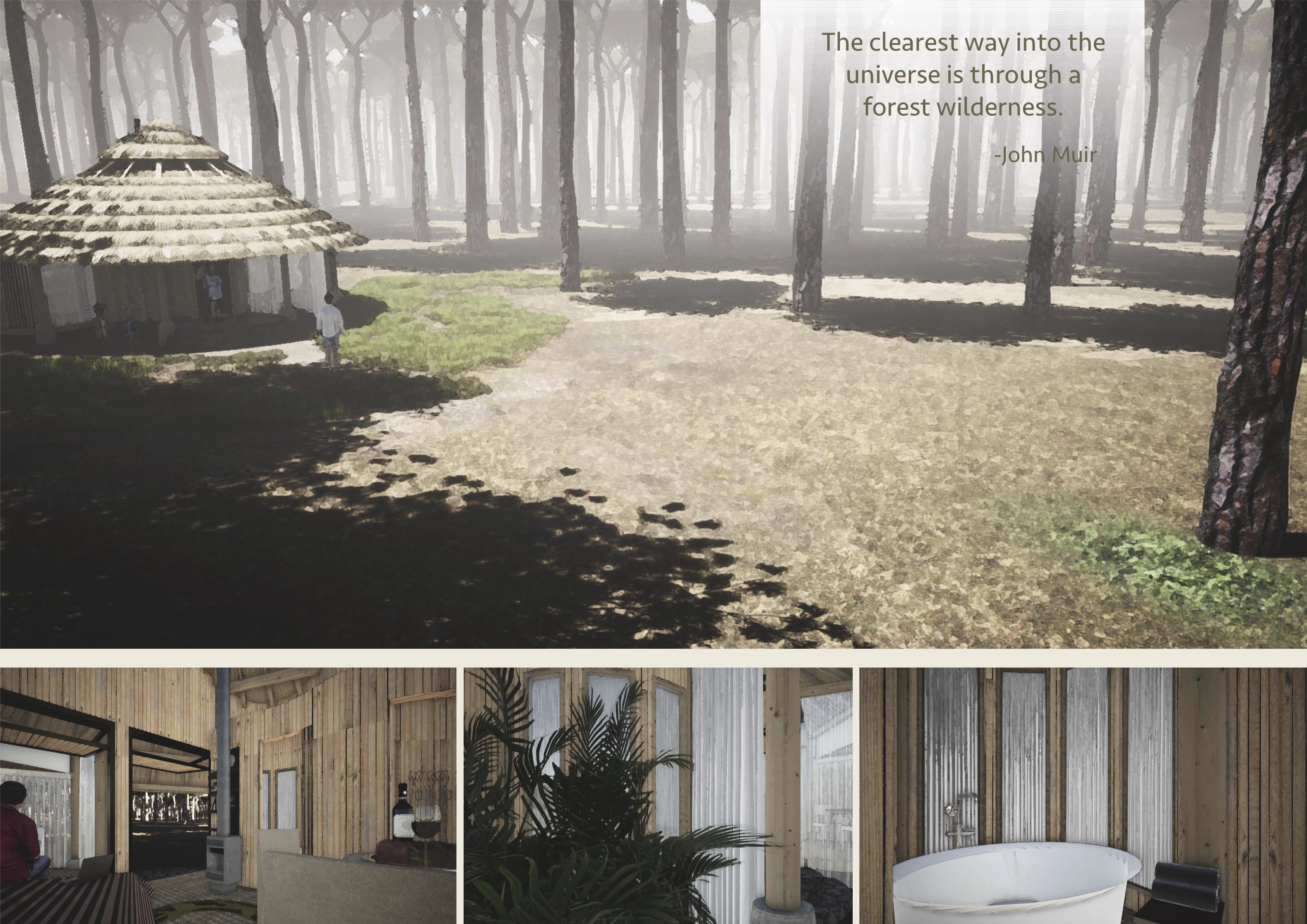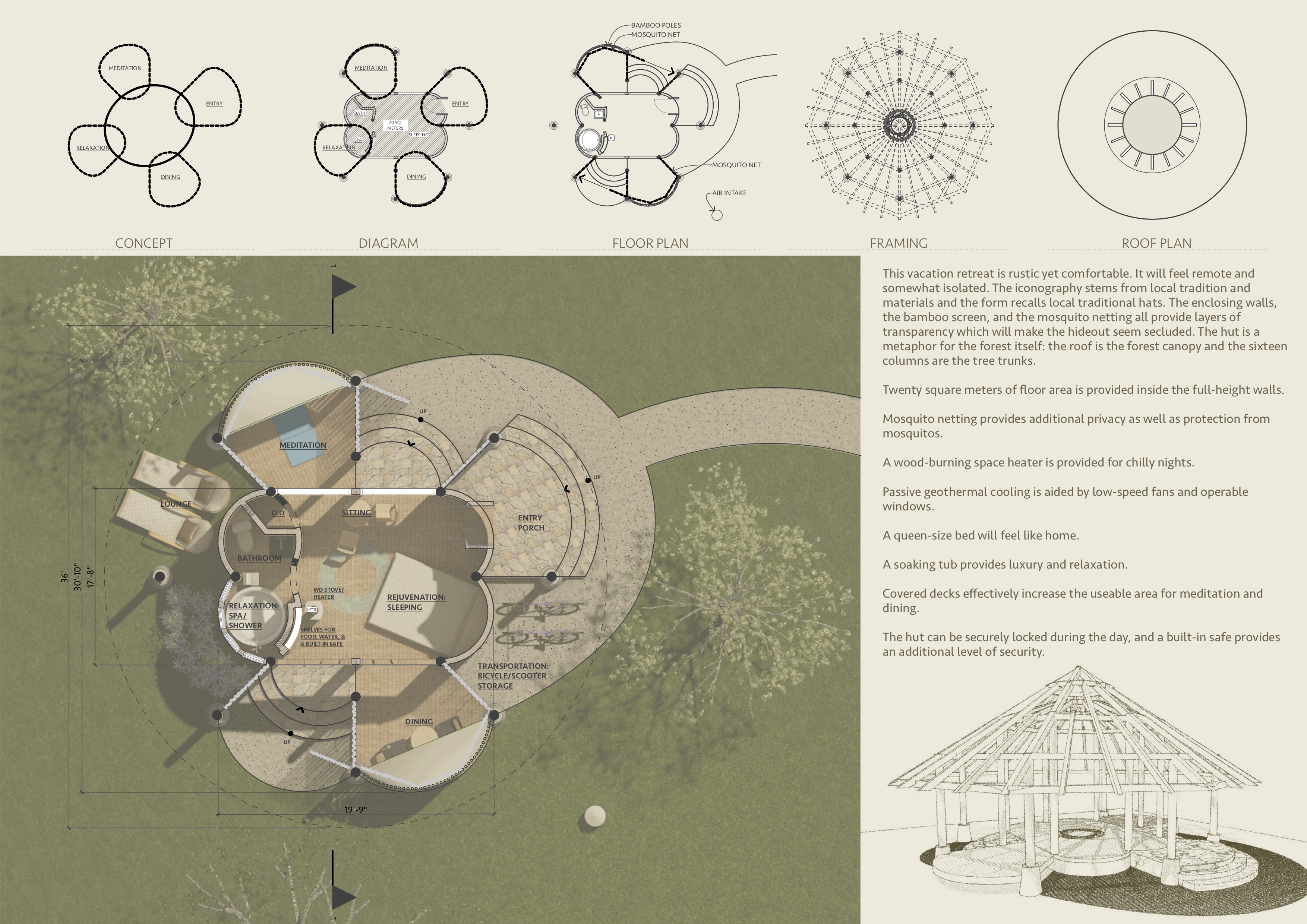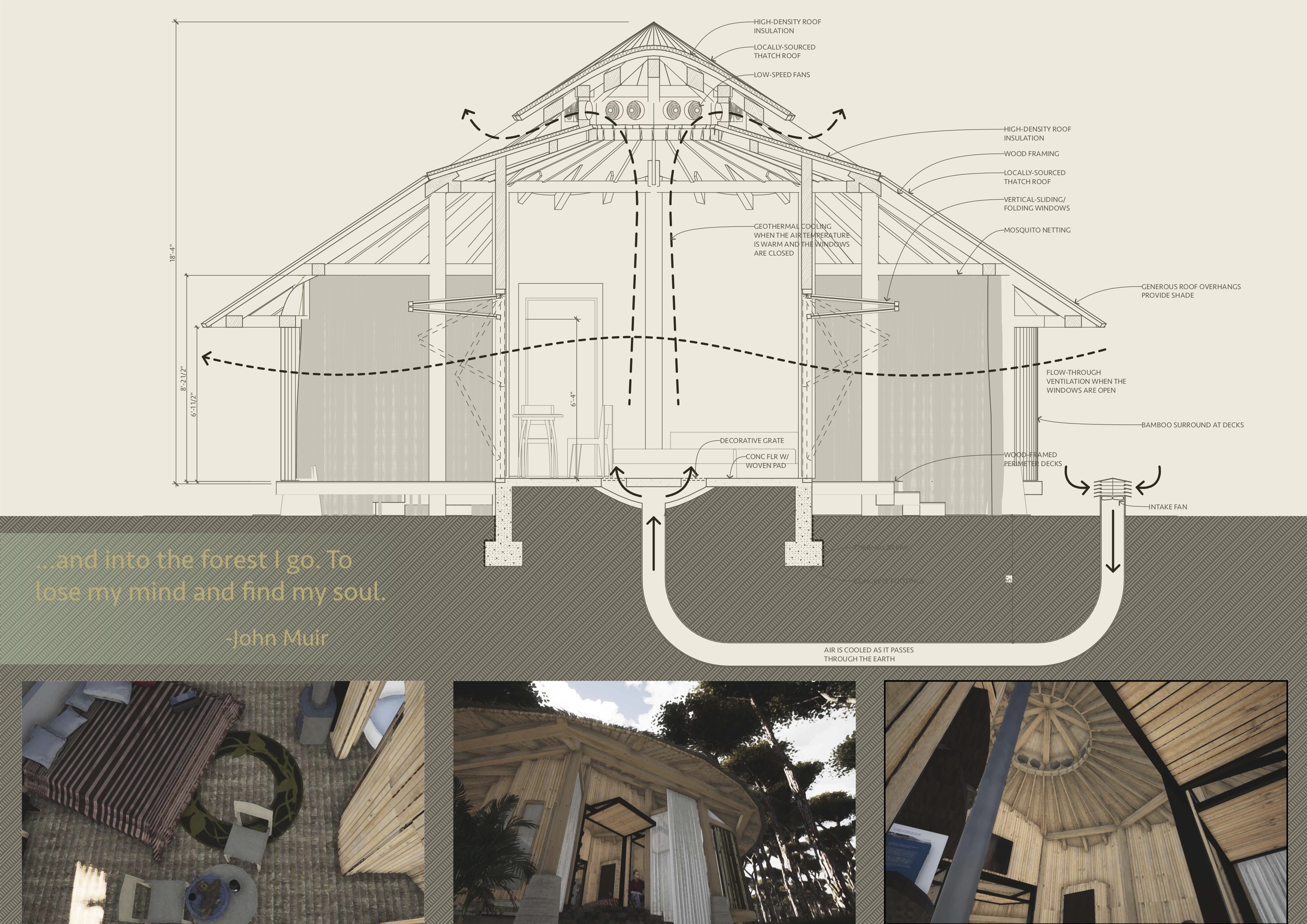5 key facts about this project
At its core, the project represents the integration of cultural heritage and modern sustainability practices. It stands as an invitation for individuals to experience the peace of nature while engaging in activities that rejuvenate the mind and body. The huts serve multiple functions, including spaces for meditation, dining, relaxation, and personal reflection. Each area is thoughtfully designed to maximize natural light and airflow, blurring the boundary between indoors and outdoors, and fostering well-being among the occupants.
A significant aspect of the project is its materiality, which reflects a commitment to sustainability and environmental consciousness. The primary use of bamboo as a structural element highlights the deployment of local resources, enhancing both the aesthetic appeal and cultural relevance of the design. The thatched roofs not only serve a practical function in managing rainfall but also enhance insulation, making the huts comfortable year-round. Furthermore, mosquito nets are thoughtfully incorporated to allow for open-air living without compromising comfort.
The floor plan is both inviting and practical, characterized by its circular layout that encourages fluid movement and communal interaction among occupants. This design approach resonates with traditional forms found in local architecture, celebrating the region's heritage while introducing contemporary livability through essential amenities. Large operable windows and strategically placed skylights allow for natural ventilation and light, vital features that reduce dependence on artificial lighting and create an uplifting ambiance throughout the day.
The project thoroughly addresses environmental considerations, showcasing innovative design strategies that integrate passive cooling techniques with high-density insulation. This not only contributes to energy efficiency but also enhances the overall sustainability of the structure. The incorporation of a rainwater harvesting system underscores the project's commitment to resourcefulness, ensuring that water usage is managed effectively in harmony with the local climate.
In the interiors, the design prioritizes comfort and simplicity, featuring cozy furnishings that reflect local craftsmanship, elevating the overall aesthetic and emotional experience of the huts. Special attention is given to elements such as a freestanding soaking tub, which adds a layer of luxury while maintaining a connection to nature. The interior spaces encourage a calming environment where guests can unwind, meditate, or simply enjoy the serenity of their surroundings.
Unique design approaches within the project manifest in the thoughtful layering of spaces and utilization of local cultural references to achieve a harmonious result that is both respectful and innovative. The circular form used in the huts resonates with themes of community and interconnectedness, aiming to foster a sense of unity among guests as they share memorable experiences together. This design philosophy markedly differentiates the project from conventional vacation architecture, as it intertwines individual comfort with collective storytelling.
The "Remote Hideout Huts" project offers a powerful demonstration of how architecture can be deeply rooted in the ethos of place and culture while addressing contemporary needs for sustainability and connection to nature. The harmonious integration of materials, design elements, and purpose invites visitors to experience the refuge and tranquility that these uniquely designed huts provide. To delve deeper into the architectural aspects and insights of this project, interested readers are encouraged to explore the architectural plans, architectural sections, and architectural ideas presented, offering a comprehensive understanding of this thoughtful undertaking.


