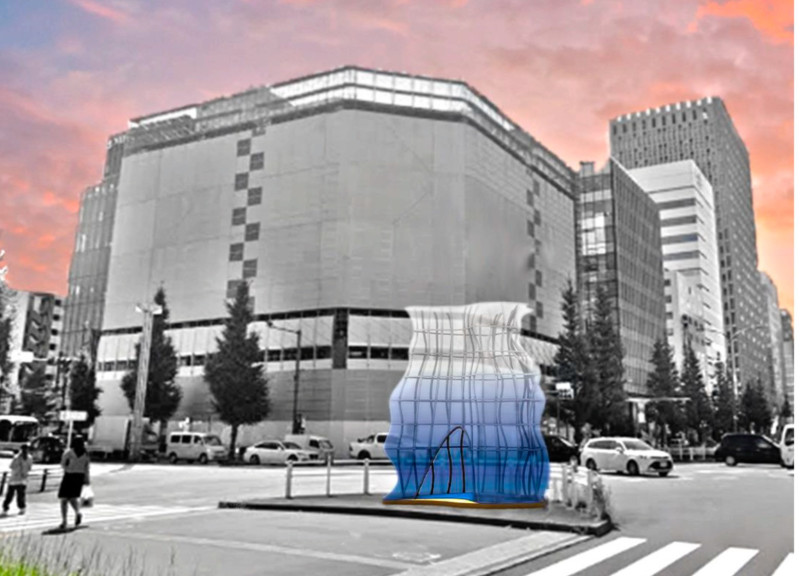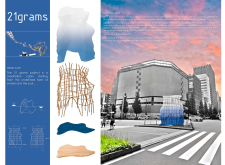5 key facts about this project
At its core, the 21 Grams project serves a dual purpose: it functions as a private space for meditation while also acting as a public art installation. This blend of utility and art allows visitors to interact with the structure in various ways, fostering a deepened connection to self and surroundings. The cabin’s design prioritizes a sense of peace and solitude, inviting users to pause and reflect in a world often characterized by hustle.
The architecture of the cabin is characterized by an organic form that evokes a sense of fluidity and harmony, making it stand out in contrast to the rigid lines commonly associated with urban structures. The unique silhouette is achieved through the innovative use of materials and construction techniques, particularly the incorporation of bamboo as the primary structural element. Bamboo is known for its strength and sustainability, making it an ideal choice for the framework. The use of natural materials further aligns with the project's ethos of creating a serene and inviting atmosphere while promoting environmentally responsible design practices.
The choice of cotton fabric as the cabin's outer layer enhances its sensory appeal, providing a soft, inviting surface that embodies warmth. The fabric is treated to feature a gradient coloration, transitioning from deep indigo at the base to soft white at the top. This color scheme not only contributes to the aesthetic quality of the cabin but also creates a calming visual effect, reinforcing the meditative experience for users. Inside, natural wool felt is used to enhance acoustics and insulation, further enriching the overall environment.
A notable aspect of the 21 Grams project is its adaptability, designed with modular elements that facilitate easy assembly and relocation. This aspect ensures that the cabin can serve various sites, strategically situating it in busy urban centers such as near metro entrances or public squares. The ability to move the structure addresses the increasing demand for contemplative spaces in areas often lacking moments of respite.
Unique design approaches are evident throughout the project, particularly in how the architecture engages with its urban context. The installation’s sculptural quality invites curiosity while remaining approachable, encouraging passersby to engage with the space and contemplate its purpose. This responsive approach to design helps bridge the gap between architecture and public interaction, making the meditation cabin a point of interest amid the surrounding cityscape.
In summary, the 21 Grams project offers a clear vision of how architecture can influence mental well-being and provide spaces that foster personal growth. Its thoughtful integration of sustainable materials, innovative design solutions, and a commitment to creating tranquil environments underscores the importance of architecture in enhancing our daily lives. For those interested in understanding the intricate details of this project, including architectural plans, sections, and designs, exploring the full presentation will offer deeper insights into this thoughtful endeavor.























