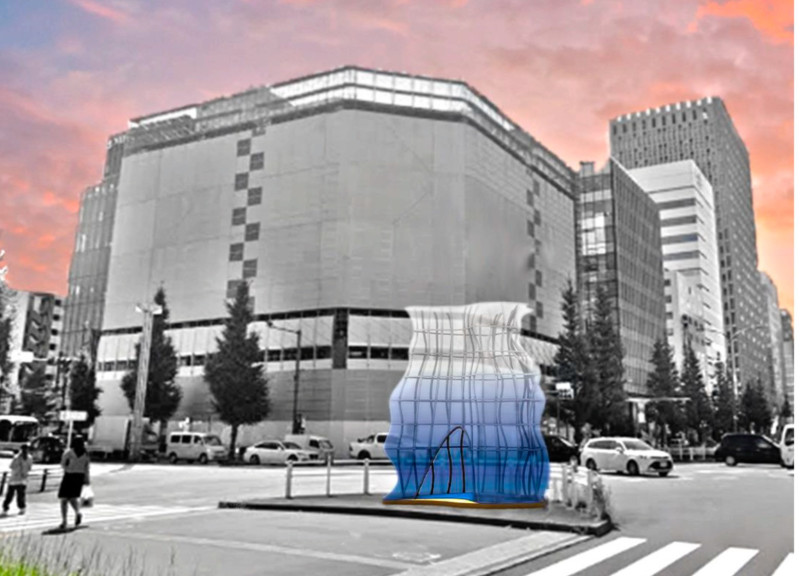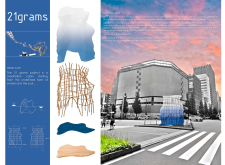5 key facts about this project
The design incorporates a unique organic form that departs from traditional architecture. Its fluid shape represents the transition between the physical and spiritual realms, echoing the ephemeral quality of smoke. This reinforces the project's intention: to cultivate a space conducive to meditation and introspection. The structure’s layout allows for a seamless flow of movement, encouraging visitors to engage with both the internal and external landscapes.
Innovative Material Usage
The primary materials utilized in the "21 Grams" project are bamboo, cotton fabric, plywood, and wool felt. Bamboo frames the structure, renowned for its sustainable properties and strength. This choice aligns with the eco-conscious movement in contemporary design. The cotton fabric—layered to create a soft gradient from indigo at the base to white at the top—facilitates light diffusion while fostering a calm visual aesthetic. Plywood is employed for structural components, reinforcing stability, whereas wool felt enhances the sensory experience, providing warmth and comfort within the cabin.
The approach to these materials distinguishes this project from conventional meditation spaces. By integrating organic materials, the design connects users to natural elements, promoting mindfulness. This attention to materiality underscores the project's commitment to sustainability and user experience, reflecting a nuanced understanding of modern architectural practices.
Function and User Engagement
The primary function of the "21 Grams" meditation cabin is to serve as a quiet escape amid urban life. Its design caters to individuals seeking mental clarity and peace. Enhanced by its strategic placement in high-traffic areas, users are encouraged to engage with the space, allowing for spontaneous meditation sessions. The adaptable nature of the cabin allows it to be easily assembled and relocated, ensuring accessibility for diverse populations.
This project fosters community well-being by sparking conversations about mental health and self-care. It challenges existing notions of shelter by presenting itself as an interactive environment that prioritizes personal reflection over conventional spatial definitions.
This analysis provides a foundational understanding of the "21 Grams" project. For further insights, including architectural plans, sections, and other design elements, readers are encouraged to explore the project presentation to discover the full range of architectural ideas exhibited within this meditation cabin.























