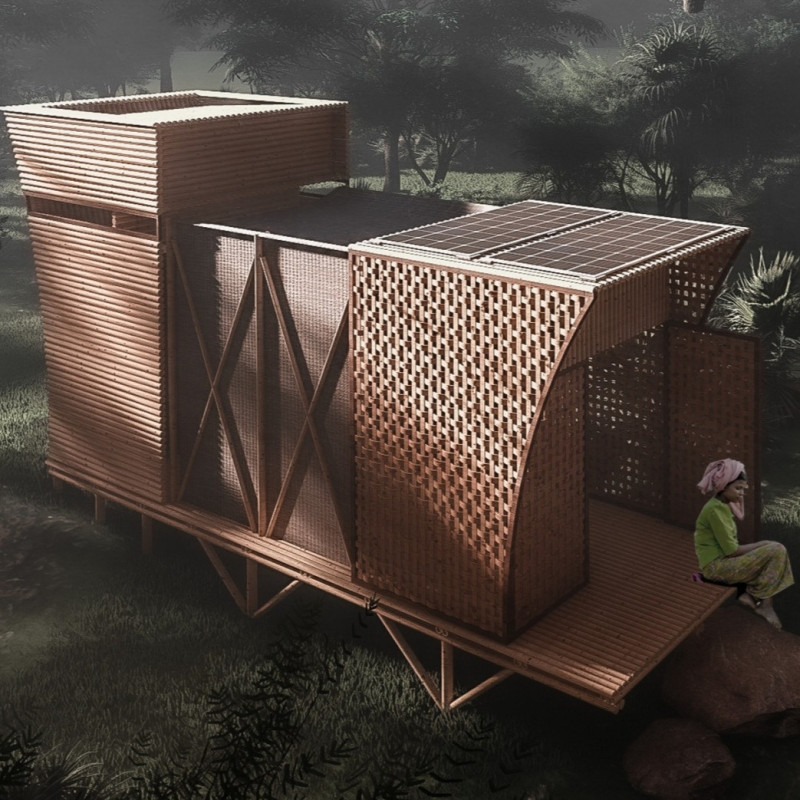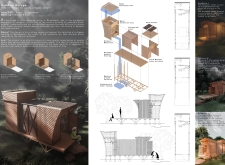5 key facts about this project
This project represents a thoughtful response to the humanitarian challenges facing the region. With an ongoing influx of displaced individuals, the Bamboo Refuge serves as a practical solution, aiming to provide dignified living conditions that enhance the quality of life for its residents. The design distinctly focuses on modularity, allowing for adaptability in both spatial arrangements and usage, thereby responding effectively to the unique circumstances of its inhabitants.
At the core of the Bamboo Refuge is its innovative use of materials, most notably bamboo. This locally sourced material is chosen for its sustainability, strength, and availability, making it a fitting choice for environmentally conscious architecture. The application of bamboo not only aligns with ecological principles but also offers a culturally relevant aesthetic that resonates with the local community. In addition, the project incorporates solar panels for renewable energy, ensuring that energy independence can be achieved. Water collection systems further enhance self-sufficiency, providing residents with essential resources while minimizing reliance on external infrastructure.
The architectural design features a unique system of living spaces that can be transformed based on the residents’ needs. Each unit within the Bamboo Refuge can function in multiple configurations, allowing for fully enclosed, semi-open, or completely open conditions depending on the time of day and climatic influences. This flexibility not only accommodates various activities—from private moments to communal gatherings—but also optimizes airflow and natural light, promoting a healthier living environment.
The spatial arrangement of the project is crucial in promoting community engagement. By designing spaces for social interaction, the project encourages collaboration and shared experiences among residents. The distinction between public and private areas is subtly articulated, ensuring that individuals can enjoy their personal space while remaining connected to their neighbors. Moreover, the concept of collapsible mass allows parts of the structure to be expanded or retracted, showcasing a dynamic approach to architecture that meets the practical demands of refugee living.
What makes the Bamboo Refuge particularly notable is its commitment to human-centered design. The project prioritizes the well-being of its inhabitants through functionality, aesthetics, and environmental awareness. It does not merely act as a temporary shelter; rather, it seeks to integrate into the social fabric of the community and promote dignity among its residents.
This thoughtful architecture aligns with modern sustainable practices while respecting local building traditions. The incorporation of traditional design elements alongside contemporary methods reveals a balanced approach that acknowledges cultural context and innovation. As the project pursues not just the provision of shelter, but the fostering of a community, it stands as a significant model for future architectural endeavors aimed at addressing humanitarian challenges through practical, sustainable design solutions.
Readers interested in further exploring the architectural plans, sections, and innovative ideas behind the Bamboo Refuge project are encouraged to delve deeper into the presentation of the project. Engaging with the architectural designs provides a richer understanding of the unique attributes and thoughtful considerations that have shaped this compelling housing solution.























