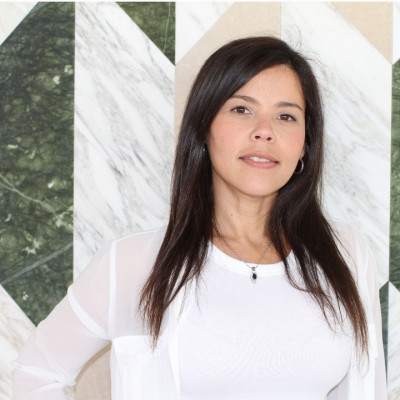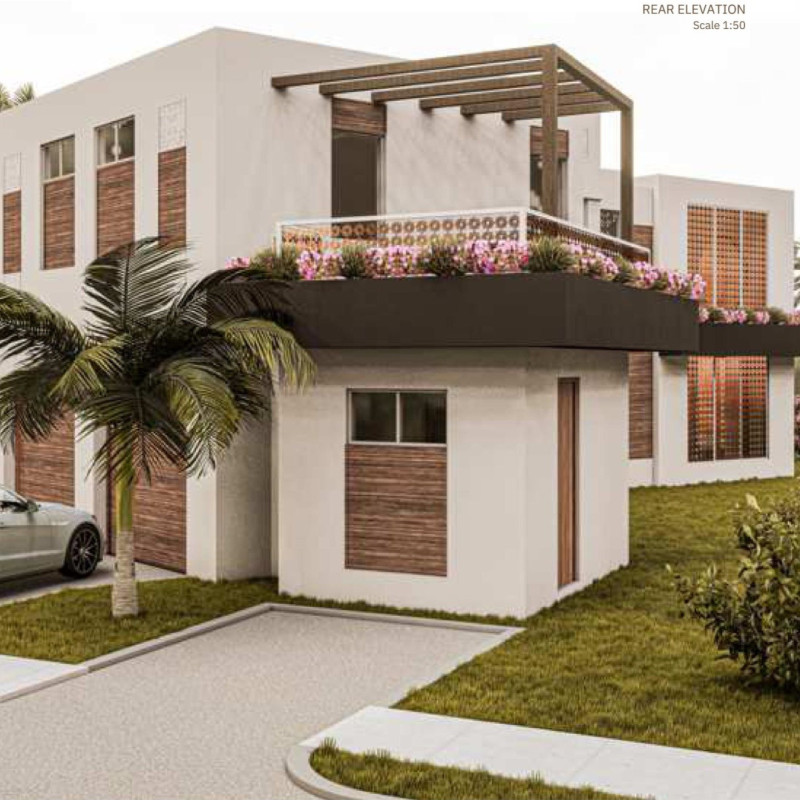5 key facts about this project
In terms of function, the project provides a multifaceted living experience for its residents. The layout encourages interaction among family members and facilitates seamless movement throughout the various living spaces. The ground floor welcomes occupants with shared areas designed for gathering and connection, such as a spacious dining room and family lounge. Each area flows naturally into the next, enhancing the sense of openness and accessibility. The upper levels are dedicated to personal retreats, featuring multiple bedrooms that offer privacy without sacrificing comfort or connectivity to the wider environment. Large windows strategically placed throughout the design ensure abundant natural light and provide residents with picturesque views of the surrounding landscape.
One of the defining aspects of The Family Village is its innovative approach to sustainable design. The project incorporates a variety of features aimed at minimizing its environmental impact while maximizing energy efficiency. The installation of solar panels on the rooftop allows the structure to harness renewable energy, which is particularly vital in the climate of the UAE. Coupled with this, a rainwater collection system is embedded within the architectural framework, directing resources towards irrigation and effectively reducing water waste.
The selected materials further contribute to the project’s sustainability ethos. The use of triple-glazed windows enhances insulation, ensuring that indoor spaces remain comfortable while reducing reliance on cooling systems. The incorporation of eco-friendly insulation materials demonstrates a commitment to innovative building practices that prioritize energy conservation. Additionally, elements such as bamboo flooring and strategically placed stone features enhance not only the aesthetics but also the robustness of the design, blending durability with natural beauty.
Unique design approaches emerge throughout The Family Village, particularly in its spatial organization and exterior presentation. The emphasis on squares as key organizational tools facilitates functional zoning, allowing distinct areas of the home—communal versus private—to coexist harmoniously. Outdoor spaces have been thoughtfully included to encourage activities and social engagement, with balconies designed for relaxation and connection to nature. Wind towers, inspired by traditional architectural forms, are integrated into the design to promote passive cooling, showcasing an effort to draw from history while also looking forward.
Through its commitment to integrating modern sustainability practices with a respectful nod to cultural heritage, The Family Village establishes itself as a relevant and practical residential solution. The architectural design functions not only as a home but also as a model for communal living that resonates with the values of its inhabitants.
Readers interested in gaining a deeper understanding of the architectural plans, sections, designs, and ideas behind this project are encouraged to explore the detailed presentation of The Family Village, which showcases the intricacies and thoughtful considerations that have shaped this significant architectural undertaking.


 Darly Andreina Leon
Darly Andreina Leon 























