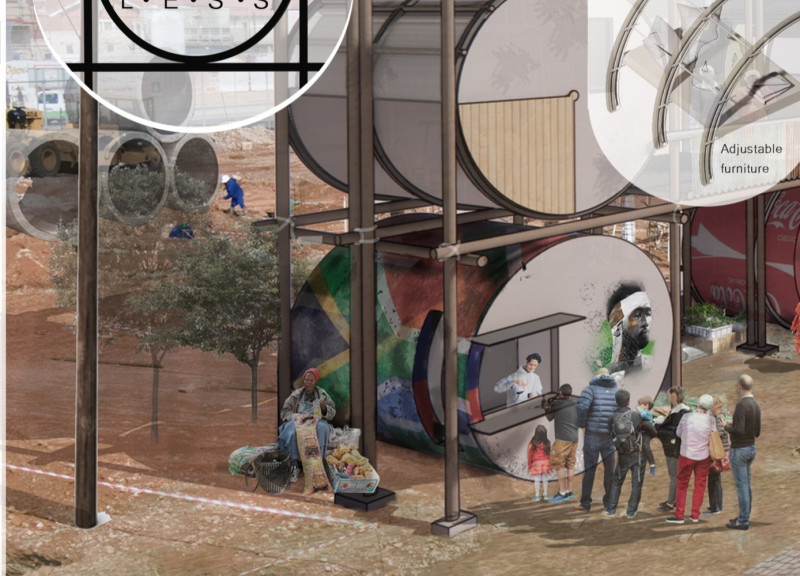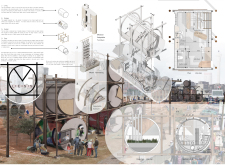5 key facts about this project
LESS represents a departure from traditional residential design by integrating modular living spaces that allow for flexibility and evolution over time. The architecture focuses on creating units that can be easily modified or rearranged, accommodating the changing needs of families and individuals within a community. This adaptability ensures that the project remains relevant as societal dynamics shift, supporting a diverse range of lifestyles and demographics.
The core function of this architectural project is to provide affordable, sustainable housing while facilitating a vibrant community atmosphere. Zoning is thoughtfully arranged to create distinct yet interconnected living areas, community gathering spots, and spaces for local businesses. This careful spatial organization encourages social interactions among residents and promotes a sense of belonging and ownership. The inclusion of communal areas, such as gardens and markets, further enhances the project's emphasis on community connections.
Several key design elements stand out in this project, beginning with its commitment to sustainability. Utilizing recycled materials such as steel and sustainable resources like bamboo, the design minimizes its environmental impact while still maintaining structural integrity and visual appeal. This choice of materials also reflects a broader trend in architecture toward eco-friendly building practices, addressing both ecological concerns and economic realities faced by many urban areas.
The design incorporates a thoughtful integration of water management systems, effectively utilizing greywater and rainwater harvesting techniques. This feature not only highlights the project’s commitment to sustainability but also serves a practical function in water-scarce regions, demonstrating an innovative approach to resource management. Combined with energy-efficient designs, these elements contribute to an overall reduction in the project’s carbon footprint.
Architecturally, the aesthetic is minimalist. The use of large openings and circular forms emphasizes natural light and ventilation, creating inviting, open spaces for residents. The playful color palette and graphic interpretations of local cultural elements enhance the project’s connection to its geographic context, allowing it to resonate with the community it serves. This focus on cultural relevance ensures that the architecture does not merely exist in isolation but actively engages and reflects the identity of its surroundings.
Unique design approaches are evident throughout the project. The modular construction technique allows for quick assembly and future adaptability, enabling scalability and flexibility in response to market demands. The inclusion of adjustable furniture further supports this adaptability, allowing residents to reconfigure spaces to suit their needs. The layout encourages community engagement through shared facilities such as vendor spaces, which enable local entrepreneurship and contribute to the local economy.
In summary, the LESS architecture project serves as a thoughtful response to the complexities of urban living, emphasizing sustainability, adaptability, and community engagement. Its emphasis on modular design and environmentally responsible materials makes it a significant contribution to contemporary architectural practice. Those interested in delving deeper into the architectural plans, sections, designs, and ideas are encouraged to explore the project presentation, where the nuanced features and innovative approaches of this remarkable project can be fully appreciated.























