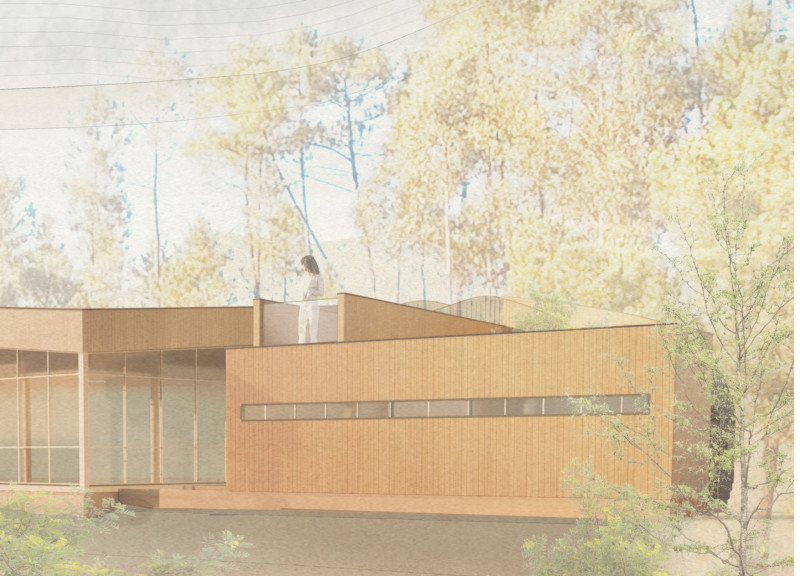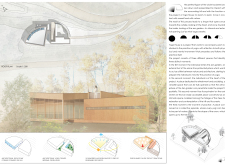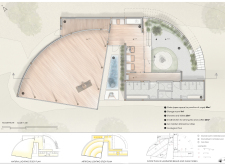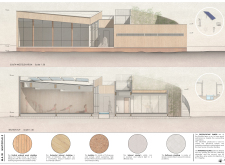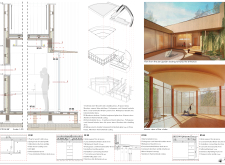5 key facts about this project
At the core of the Yoga House is a spatial design that creates a seamless connection between various functional areas, promoting an engaged and reflective experience for its users. The entryway features a Zen garden that serves as a tranquil prelude to the spaces beyond, inviting individuals to transition effectively from the external hustle into a calm interior. This design choice embodies a core principle of yoga, which is the importance of mindfulness in the journey of self-discovery and relaxation.
The central multipurpose area within the Yoga House acts as the heart of the project. This expansive space is designed with a flexible layout, allowing for a variety of activities, from community gatherings to individual practice sessions. Large, double-glazed windows offer views of the surrounding nature, creating an inviting environment that fosters social interactions while still providing areas for solitude and contemplation. The integration of natural light plays a critical role in ensuring the space remains uplifting and conducive to overall well-being.
One of the defining features of the Yoga House is the dedicated yoga practice area, or Shala, which exemplifies the design's commitment to the experience. This room is crafted with an open layout that can easily connect to outdoor spaces, encouraging an interaction with the elements. The architectural design thoughtfully emphasizes airflow and lighting, enhancing the overall experience of yoga practice while allowing for a deeper connection to the natural world.
The choice of materials throughout the Yoga House reflects a focus on sustainability and comfort. External wood cladding and bamboo finishes feature prominently, creating a warm, welcoming aesthetic while maintaining environmental consciousness. The inclusion of Portuguese cork panels ensures both thermal insulation and acoustic comfort, catering to the needs of various activities that take place within the space. Additionally, using ceramic tile in the bathrooms ensures durability and ease of maintenance, which is essential for high-traffic areas.
Unique design approaches are evident in the project's layout, where the balance between open and enclosed spaces suggests a fluidity that enhances user experience. The roof garden provides a green retreat and an intimate environment for relaxation, further integrating the project with its natural context. The use of photovoltaic panels underscores the commitment to sustainability, allowing the building to function efficiently while reducing its ecological footprint.
The Yoga House serves as a compelling example of how architecture can embody principles of wellness and community. It is designed not merely as a building but as a comprehensive experience that encourages personal growth and interaction with nature. The architectural ideas embedded within this project reflect a deep understanding of how space can influence behavior, making it a valuable reference for contemporary mindfulness-focused architecture.
For those interested in exploring the intricacies of the Yoga House further, inquiries into its architectural plans, sections, and designs will provide deeper insights into its thoughtful and holistic design. Such details reveal the meticulous consideration behind every element, demonstrating how architecture can foster an environment conducive to mindfulness and well-being.


