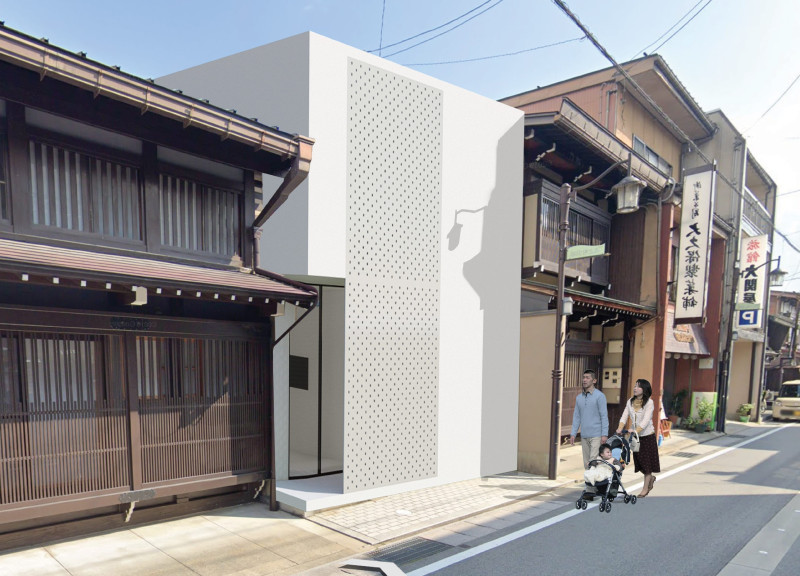5 key facts about this project
The architecture of the Concealed Cube serves a dual purpose: it provides a comfortable and functional living space while also creating a connection to the local environment and traditions. The layout emphasizes an open living concept on the first floor, which consists of communal spaces such as the living area, dining room, and kitchen. This openness encourages family interaction and provides a warm atmosphere conducive to gathering. A unique feature of the project is the inclusion of an onsen bath, which integrates traditional bathing practices into the home, offering a serene retreat that reflects cultural values.
The design includes a well-considered use of a courtyard that enriches the spatial experience. This outdoor area not only enhances the aesthetics of the property but also acts as a transitional space, allowing for outdoor activities while maintaining a degree of privacy. The second floor is dedicated to the family’s sleeping quarters, designed with privacy in mind, ensuring restful retreats for each family member. The bedrooms are strategically distanced from the shared living areas, allowing individuals to unwind without disturbance.
The material palette employed in the design illustrates a commitment to sustainability and harmony with the environment. Bamboo takes center stage in the construction, appreciated for its strength, lightweight properties, and renewable nature. Laminated bamboo panels add structural integrity while contributing to aesthetics, creating an organic feel within the interior spaces. Perforated metal panels serve as protective facades that filter light and air, enhancing privacy without cutting off natural elements. Concrete is utilized in key structural elements, providing durability, while expansive glass elements allow for a seamless connection between indoor and outdoor environments, ensuring that natural light permeates the living spaces.
What sets the Concealed Cube apart is its unique modular design, enabling easy transport and rapid assembly. This adaptability is crucial for modern living, where the dynamic nature of family life may require spatial flexibility. The project also emphasizes cultural resonance through the tasteful incorporation of Japanese architectural motifs, such as the tatami layout, which encourages a sense of continuity with traditional forms of living, while accommodating the demands of modern family dynamics.
The architectural approaches utilized in this project reflect a deep understanding of the interplay between space, environment, and community needs. By providing areas designed for both communal interaction and individual privacy, the Concealed Cube embodies a forward-thinking perspective on family-centric living. It aims to enhance the quality of life for Hida's residents by offering a sanctuary that combines modern comforts with cultural integrity.
For those interested in exploring the nuances of the Concealed Cube and its architectural principles, a closer examination of the architectural plans, sections, and design elements can provide further insights into this innovative project. Delving deeper into these details will reveal the thoughtful considerations that shaped this unique architectural endeavor, contributing to the larger narrative of family-oriented living in Hida, Japan.


























