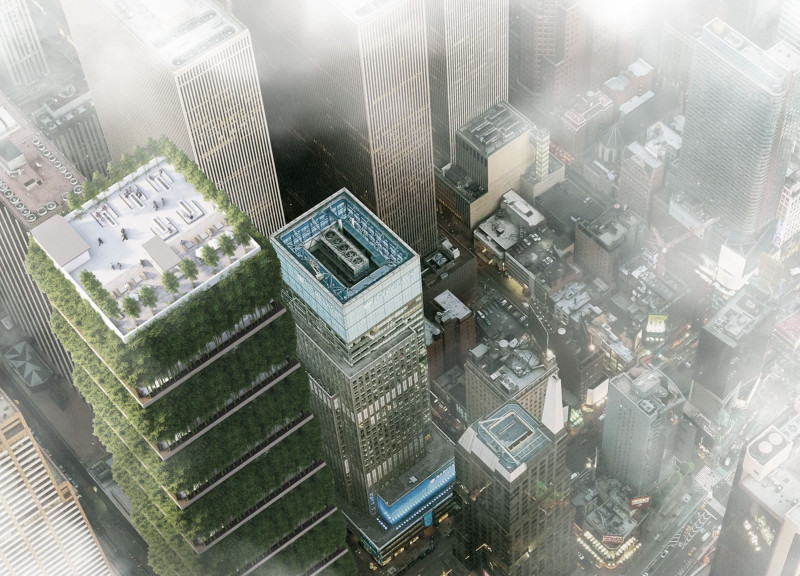5 key facts about this project
The architecture of BAMBU is defined by its modular structure, which draws inspiration from the natural growth patterns of bamboo. This design approach allows for a unique, segmented appearance that not only enhances aesthetic appeal but also supports functional diversity. Each segment is intentionally designed to accommodate a range of uses, from residential units to commercial spaces, fostering an integrated environment where living and working coexist efficiently.
Functionally, the building serves multiple purposes. The ground floor acts as a communal entry point, inviting both residents and visitors to engage with the space. Throughout the upper levels, the design features a variety of adaptable areas, including co-working spaces and retail establishments, which are strategically positioned to maximize foot traffic and encourage interaction. The layout promotes an active lifestyle, enabling easy access to amenities while creating opportunities for socialization.
One of the notable aspects of the BAMBU project is its commitment to environmental sustainability. The building's materials have been selected for their durability and ecological benefits. Bamboo, as a primary material, not only reflects the project's namesake but also highlights the potential of renewable resources in construction. Alongside bamboo, the design incorporates glass to facilitate natural light and transparency, steel for structural stability, and wood to bring warmth into the interior spaces. These materials work together to create a cohesive environment that values both aesthetics and sustainability.
This project also features innovative construction techniques that aim to bolster ecological integration and operational efficiency. The façade of BAMBU, designed to mimic the organic forms found in nature, serves more than an aesthetic purpose. It is engineered to provide protection from the elements while also accommodating green spaces, which can promote urban biodiversity. This unique blending of built and natural environments reinforces the project’s commitment to sustainability.
In terms of unique design elements, the upper floors of BAMBU are dedicated to community-centric facilities, including rooftop gardens and gathering spaces that enhance the urban landscape. These areas not only provide inhabitants with recreational options but also facilitate a sense of belonging within the community. The design encourages relationships among residents and invites the surrounding public to experience the building as a vibrant part of the city fabric.
The layout is organized with a keen understanding of how people utilize space in an urban context. Each floor is thoughtfully designed to balance private living quarters with communal areas. The variation in floor plans allows for distinct residential experiences while maintaining an overarching coherence throughout the building.
Those interested in gaining deeper insights into the BAMBU project are encouraged to explore the architectural plans, sections, and design elements that showcase its unique features and thoughtful approaches. This project invites a closer look at its architectural ideas and how they contribute to a modern interpretation of sustainable and community-focused urban living. The exploration of its architectural designs reveals a commitment to revisiting how high-rise buildings can function within and enrich their environments.























