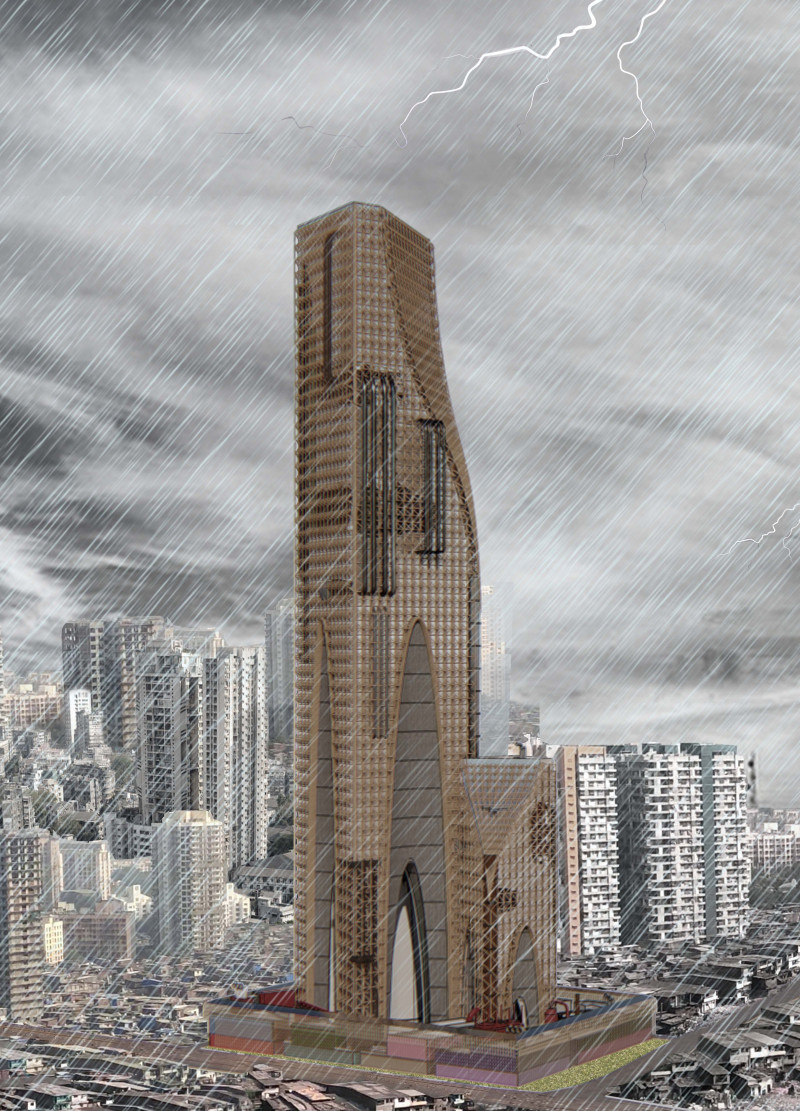5 key facts about this project
The Resilient Filter Tower, situated in Mumbai, India, serves both as a water treatment facility and a community space, addressing urban water management in a densely populated area. This architectural project harnesses rainwater and integrates wastewater treatment processes, all while providing essential services to the community.
The architectural design emphasizes sustainability and community engagement through a multi-use structure that combines practical functions with social interaction areas. The facility not only improves the local water management system but also enhances the urban landscape by providing recreational spaces for residents.
Unique Design Approaches
The architectural design features a twisting structure that mimics the flow of water, facilitating effective rainwater collection and drainage. The use of local materials, such as bamboo laminate for the façade, reinforces the project's commitment to sustainability while providing an aesthetic link to local traditions. Reinforced concrete forms the core structure, ensuring durability in the face of Mumbai's climate challenges.
Different from conventional facilities, the Resilient Filter Tower includes a variety of community-oriented spaces, including co-working areas and market spaces. This multifunctionality promotes interaction among residents and fosters local economic initiatives. Additionally, green roofs are incorporated to enhance biodiversity and offer recreational opportunities.
Ecological and Urban Impact
The project represents a significant response to urban flooding issues while promoting environmental sustainability. By treating water onsite and enhancing existing drainage systems, the Resilient Filter Tower exemplifies architecture that addresses immediate local needs while preparing for future climate challenges. It encourages community engagement and collaboration, positioning itself as a significant element in the urban fabric of Mumbai.
For further insights into the Resilient Filter Tower, readers are encouraged to explore the architectural plans, architectural sections, and architectural designs that illustrate the project’s innovative concepts and practicalities.



























