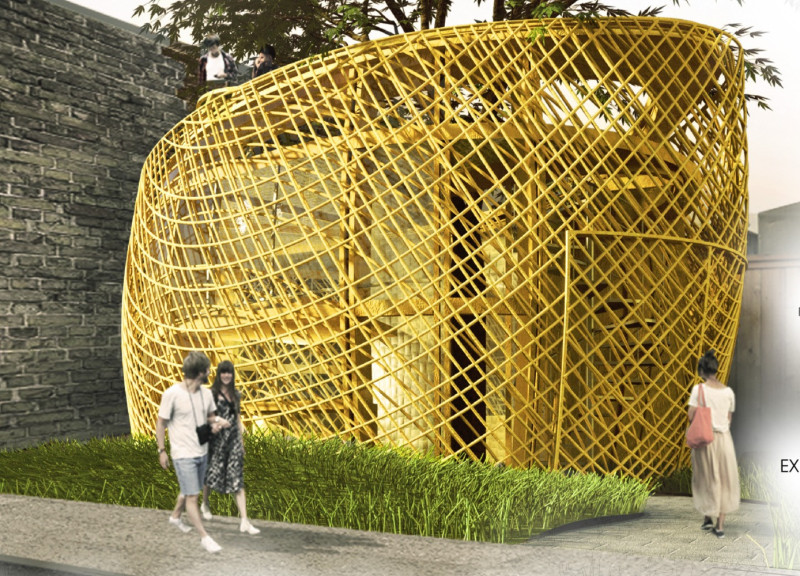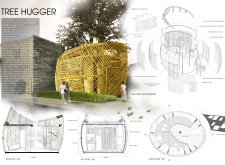5 key facts about this project
At its core, the Tree Hugger project serves as a micro-home that addresses the evolving needs of urban dwellers. It is a response to the challenges posed by space constraints in cities while offering a functional living solution that reduces reliance on external energy sources. The design includes features such as a rooftop terrace equipped with solar energy collection systems, enabling occupants to generate their own power and cultivate a self-sufficient lifestyle.
The architectural design emphasizes a strong connection to nature, which is evident from the chosen form and materials. The structure's aesthetics are derived from organic shapes that mimic natural growth patterns, allowing the building to harmoniously coexist with the existing trees in the vicinity. This relationship not only enhances the aesthetic appeal but also serves practical purposes, such as shading and natural cooling, proving that function and form can effectively complement one another in architectural design.
In terms of materiality, the project incorporates a carefully curated selection of sustainable materials, reinforcing its environmental objectives. Bamboo, for example, is utilized for the facade system, which provides both visual interest and functional benefits such as shade and thermal insulation. The inclusion of glulam, or glued laminated timber, for structural components exemplifies the use of renewable resources in construction, ensuring durability while maintaining ecological integrity. Furthermore, steel is selectively used to ensure stability, particularly in aspects like the exterior stairs, where strength and safety are paramount. The structure also relies on double-pane glazing to enhance energy efficiency, allowing for abundant natural light without incurring excessive heat loss. Concrete serves as the foundational material, lending robustness to the overall design while wood composite is employed for the roofing, offering a balance of performance and aesthetics.
The spatial configuration of the Tree Hugger is strategically designed to maximize usability within a compact footprint. Elements such as a rooftop terrace not only provide recreational opportunities but also support energy collection, promoting an active outdoor lifestyle. Internally, spaces are meticulously planned to serve dual purposes, showcasing modular furniture that can adapt to both living and working needs. This flexibility caters to the variety of ways inhabitants might use the space, whether for remote work or leisure activities.
One of the project's compelling design approaches is its emphasis on transparency and interaction with the surrounding environment. By utilizing ample glazing, the design fosters a continuous dialogue between indoor and outdoor spaces, effectively blurring the boundaries between the two. This focus on natural light and views contributes to the well-being of the occupants while fortifying the home’s relationship with its natural surroundings.
In addition to its functional aspects, the Tree Hugger project stands as a testament to the potential for innovative residential architecture that respects both the environment and community. By advocating for sustainable practices through creative design, it invites a reevaluation of conventional living spaces, making it especially relevant in today’s urban landscape.
Readers interested in uncovering further details about this project are encouraged to explore the architectural plans, sections, designs, and ideas that bring the vision of the Tree Hugger to life. Each element of this architectural project holds significance, collectively presenting a model for future urban living that redefines comfort, sustainability, and ecological harmony.























