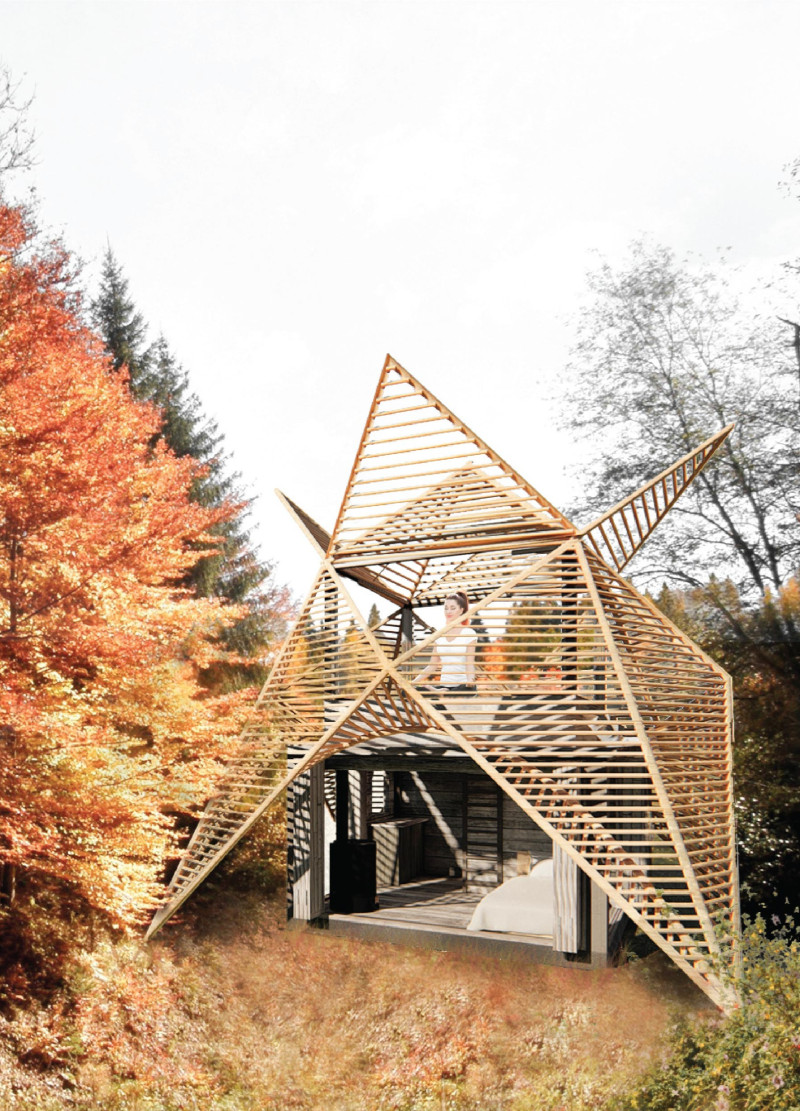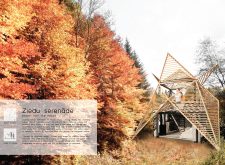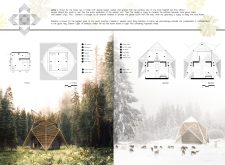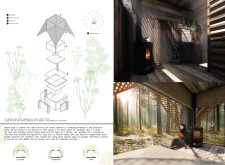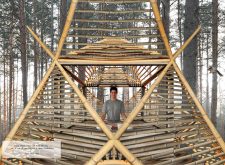5 key facts about this project
The architectural design features a dynamic and angular form that complements the surrounding landscape. The primary materials—bamboo, wood, glass, and steel—were selected for their ecological properties and aesthetic qualities. Bamboo serves as the dominant exterior element, chosen for its sustainability and structural integrity. This aspect not only enhances durability but also minimizes the ecological footprint of the building. Additionally, large glass panels enable natural light to permeate the interiors, creating an airy ambiance while framing views of the lush exterior.
The floor arrangement is functional, organized across two levels. The ground floor accommodates communal spaces, including a kitchen and living area, designed for social interaction. These spaces are strategically positioned to benefit from ample daylight and views. The second floor is dedicated to privacy and introspection, housing a meditation area that overlooks the natural landscape. This design approach encapsulates the project's intent of offering both shared and individual experiences within a meditative context.
Sustainable Design Approaches
The uniqueness of the "Ziedu Serenāde" lies in its focus on sustainability and local cultural integration. This project stands out by blending contemporary architectural ideas with traditional Latvian elements, creating a dialogue between the past and the present. The geometric shapes of the building are reminiscent of natural forms, such as flowers and trees, conveying a sense of place deeply rooted in its environment.
The use of bamboo not only connects the architecture to its ecological roots but also introduces a tactile experience often absent in contemporary design. The kinetic facade, formed from overlapping bamboo slats, allows for varying levels of light and privacy. This adaptable approach to the facade design exemplifies innovative thinking, making it clear that functionality is paramount without compromising aesthetics.
Integration of Outdoor Spaces
The relationship between the structure and its surroundings is further accentuated by the careful positioning of windows and outdoor terraces. These elements ensure that users are continually engaged with the landscape, enhancing the living experience and supporting well-being. The design accounts for both exposure and shade, optimizing the microclimate within and around the building.
Overall, the "Ziedu Serenāde" encapsulates key architectural principles that prioritize harmony with nature, sustainability, and functionality. Those interested in exploring the intricate details of the project, including architectural plans, architectural sections, and architectural designs, are encouraged to delve deeper into its presentation. A thorough review of these elements will provide comprehensive insights into the innovative architectural ideas that define this unique project.


