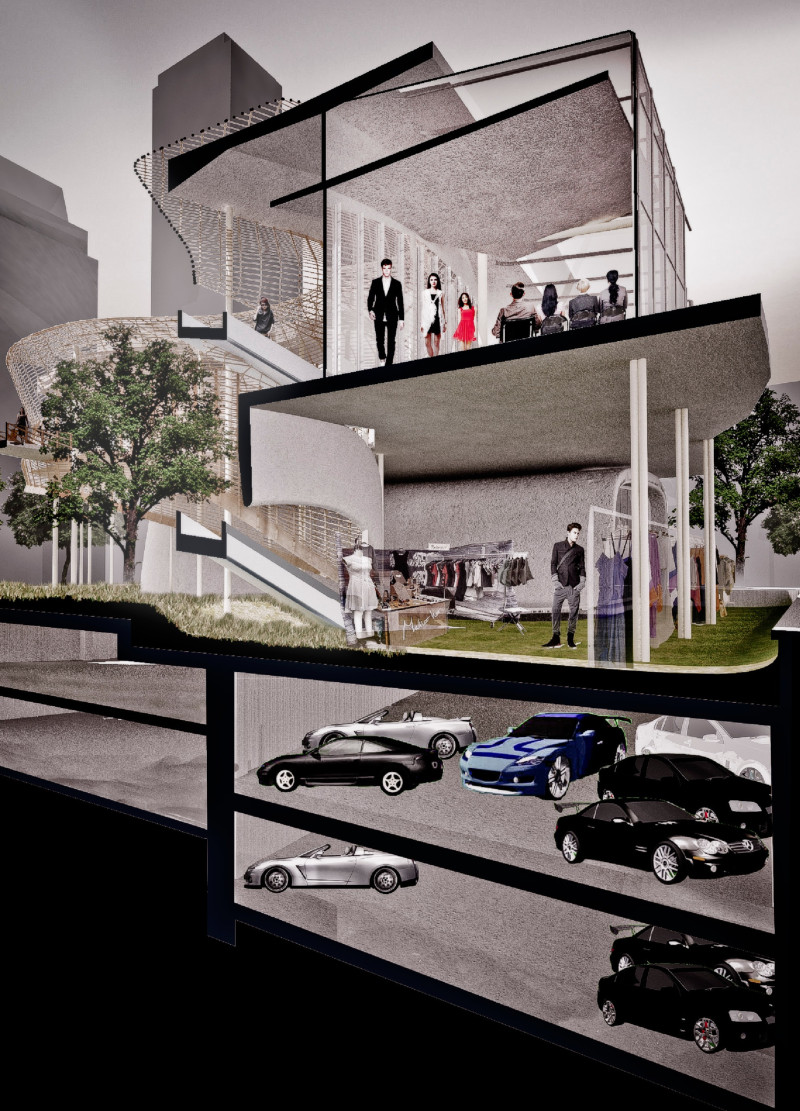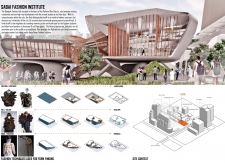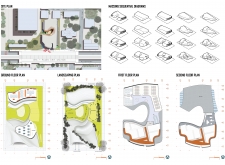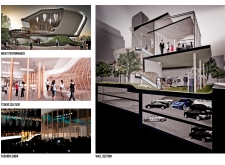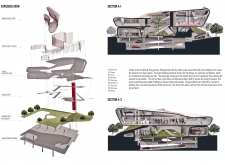5 key facts about this project
The architecture of the institute represents a nuanced approach to the integration of learning and community engagement. The concept revolves around establishing a "fashion sanctuary" that transcends traditional educational boundaries, creating an environment where students and the public can converge. The design elevates the importance of fashion as a cultural expression while ensuring that the building remains accessible and inviting to the community.
Functionally, the Sabai Fashion Institute is organized into flexible spaces that can accommodate various uses, including workshops, studios, exhibition areas, and informal gathering spots. This multiplicity of functions is essential for cultivating an atmosphere of learning and innovation. Each space within the institute is designed with adaptability in mind, allowing the facility to evolve alongside the ever-changing nature of fashion and education.
In terms of architectural details, the design features a combination of curvilinear and angular forms, which create dynamic visual experiences both internally and externally. The building’s massing is intentional, reflecting the ideals of fluidity and movement associated with fashion design. This thoughtful massing not only enhances the aesthetic appeal of the structure but also promotes optimal sunlight and ventilation throughout the various spaces, reducing the need for artificial lighting and climate control.
Materiality plays a crucial role in this architectural project, with careful selection aiming to harmonize with the surrounding urban environment while supporting sustainability. Concrete serves as the primary structural material, offering durability for long-term use. Bamboo is notably incorporated into the design, celebrating local craftsmanship and emphasizing eco-friendly building practices. Additionally, expansive glass elements enhance transparency within the building, allowing natural light to permeate and creating visual connections between various spaces.
The landscaping surrounding the institute further enriches the overall design. Green spaces filled with native plants provide a sanctuary for relaxation and interaction, offering an inviting atmosphere for both students and local residents. This integration of nature with urban architecture encourages outdoor learning experiences and reinforces the connection between the indoor educational spaces and the vibrant street life of Bangkok.
A unique aspect of the Sabai Fashion Institute is its commitment to community integration. The design includes retail areas, cafes, and professional demonstration spaces that invite the public to engage with the fashion world. Through fashion shows and exhibitions, the institute facilitates a dialogue between students and the community, showcasing creativity and innovation while building a sense of shared ownership.
Overall, the architectural design of the Sabai Fashion Institute stands as a noteworthy example of how education and community can be interconnected through thoughtful design. Its unique approach fosters collaborative learning experiences while emphasizing the importance of fashion as a cultural identity. For those interested in exploring this project further and gaining deeper insights into its architectural plans, sections, designs, and ideas, a closer look at the presentation will provide valuable information and inspiration.


