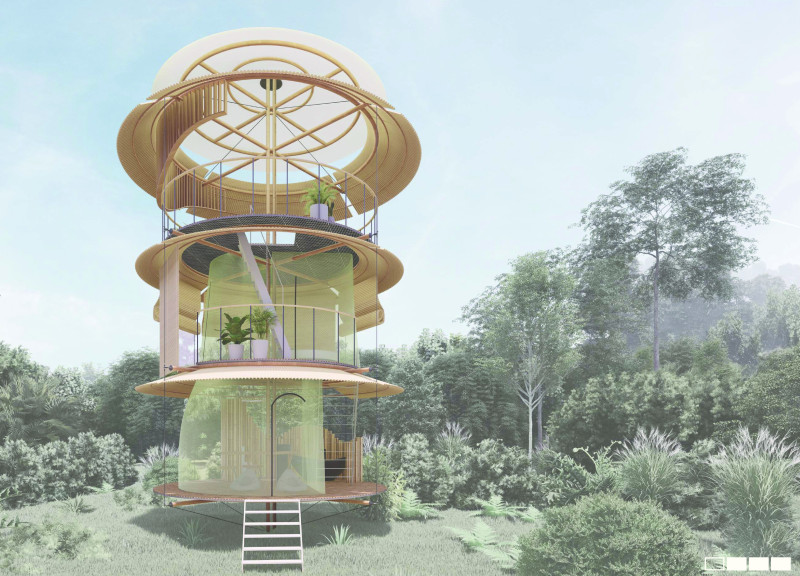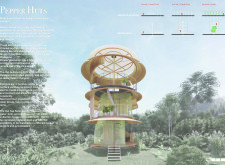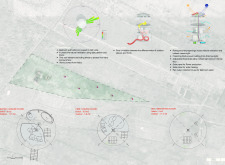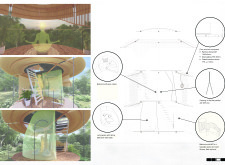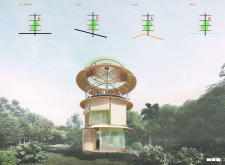5 key facts about this project
Functionally, the Pepper Huts are designed to offer comfortable living spaces that emphasize natural ventilation and lightness. The elevated structures mitigate the risk of flooding—a common concern in tropical climates—ensuring that the inhabitants remain protected from the elements. Each hut is systematically organized into different levels, allowing for the differentiation of social and private areas within the same structure. This vertical stacking not only optimizes the use of space but also fosters a dynamic interaction with the surrounding environment, creating a seamless blend between indoor and outdoor living.
One of the most notable aspects of the Pepper Huts is their unique design concept, which prioritizes connectivity with nature. The open-air layout combined with large overhanging roofs establishes a dialogue between the interior and exterior spaces, inviting natural elements into daily life. The design accommodates various activities through thoughtfully portioned areas, including zones designated for relaxation, social interaction, and meditation. This intentional arrangement promotes a holistic experience that prioritizes well-being and environmental awareness.
The construction materials selected for the Pepper Huts reflect a commitment to sustainability and innovation. The use of bamboo as a primary structural component exemplifies an approach that values renewable resources. Bamboo is lightweight yet strong, enabling the creation of visually appealing and functionally robust architectures. Steel grating is incorporated to provide structural integrity while maintaining a minimalist aesthetic. Additionally, the use of net partitions ensures adequate airflow while protecting occupants from insects. The flexibility of these materials allows for an effective response to the climate, capitalizing on natural ventilation to achieve comfort without excessive reliance on mechanical systems.
Moreover, the project integrates modern technologies, such as solar panels, which promote energy self-sufficiency and reduce the ecological footprint of the dwellings. Rainwater collection systems feature prominently, capturing vital resources that can be repurposed for everyday use, further supporting the sustainable ethos of the design. Incorporating these elements reflects a contemporary understanding of ecological responsibility in architecture.
In addition to its functional aspects, the Pepper Huts embody a cultural narrative that pays homage to traditional design while adapting to modern sensibilities. The architectural choices made within the project evoke a sense of place that is rooted in its geographical and cultural context. By embracing local building techniques and materials, the design resonates with the historical significance of the area, creating a continuum between past and present.
The active engagement with the surrounding landscape is another defining characteristic of the project. The elevated design not only provides respite from flooding but also allows inhabitants to experience their environment from a unique perspective. Each level offers distinct views and interactions with the plantation, encouraging a sensory connection to the landscape.
For those interested in delving deeper into the architectural and design aspects of the Pepper Huts, exploring the architectural plans, sections, and various design details will provide valuable insights into the thought processes that shaped this project. This investigation into the architectural designs showcases how ideas can come to life through careful consideration of climate, materials, and human experience. The Pepper Huts stand as a testament to what can be achieved when architecture is approached with a mindful understanding of both environment and community.


