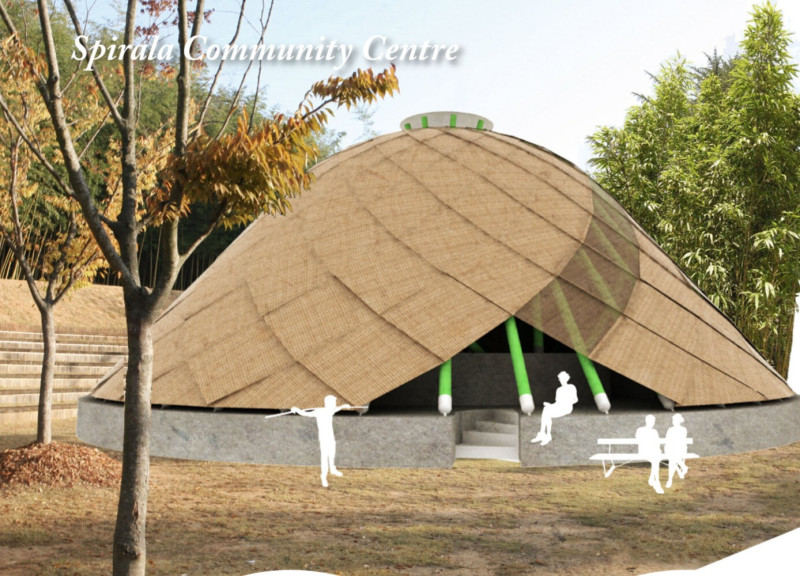5 key facts about this project
This centre represents a fusion of functionality and environmental awareness, aiming to create a gathering place that promotes social interaction and learning. Its design facilitates various activities, making it suitable for workshops, educational programs, and community meetings. The architectural layout encourages fluidity among different spaces, allowing for an adaptable environment that can easily respond to the varying needs of users.
Architecturally, the Spirala Community Centre is remarkable for its unique structural elements. The extensive use of composite arches and reciprocal frame techniques creates a captivating visual appeal while enhancing the building's strength and stability. The integration of these elements allows for a lightweight yet durable construction, minimizing material waste. The form of the building, reminiscent of spiraling shapes found in nature, not only serves aesthetic purposes but also symbolizes community growth and resilience.
Important components of the project include a robust concrete base that ensures longevity and serves as a foundational support for the bamboo structure above. The incorporation of innovative details, such as radial spars and basket curves, aids in alleviating stress concentrations, demonstrating a deep understanding of architectural design principles. Additionally, the natural fiber cladding envelops the building, providing thermal insulation while establishing a harmonious relationship with the environment.
The choice of materials in the Spirala Community Centre is indicative of its sustainable ethos. Bamboo, known for its rapid growth and high strength-to-weight ratio, plays a central role in both the structural framework and the aesthetic appeal of the building. This material choice reflects contemporary architectural ideas focused on sustainability and environmental responsibility, encouraging the local community to engage in practices that support the environment.
One of the most distinctive aspects of the project is its dual role as both a community space and an emergency shelter. The design anticipates the potential challenges posed by climate-related events, ensuring that the structure can serve as a safe haven when needed, thus reinforcing the project's commitment to resilience.
The Spirala Community Centre exemplifies a thoughtful blend of architectural elements, materiality, and community-focused design. The project illustrates how modern architecture can effectively meet local needs while promoting sustainability and eco-consciousness. For those interested in exploring the intricate architectural plans, sections, and designs employed within this project, it is worth delving into a presentation that captures the myriad of innovative architectural ideas behind the Spirala Community Centre. Through this exploration, one can gain a deeper appreciation for the nuanced details and the well-considered approach that define this inspiring architectural project.


























