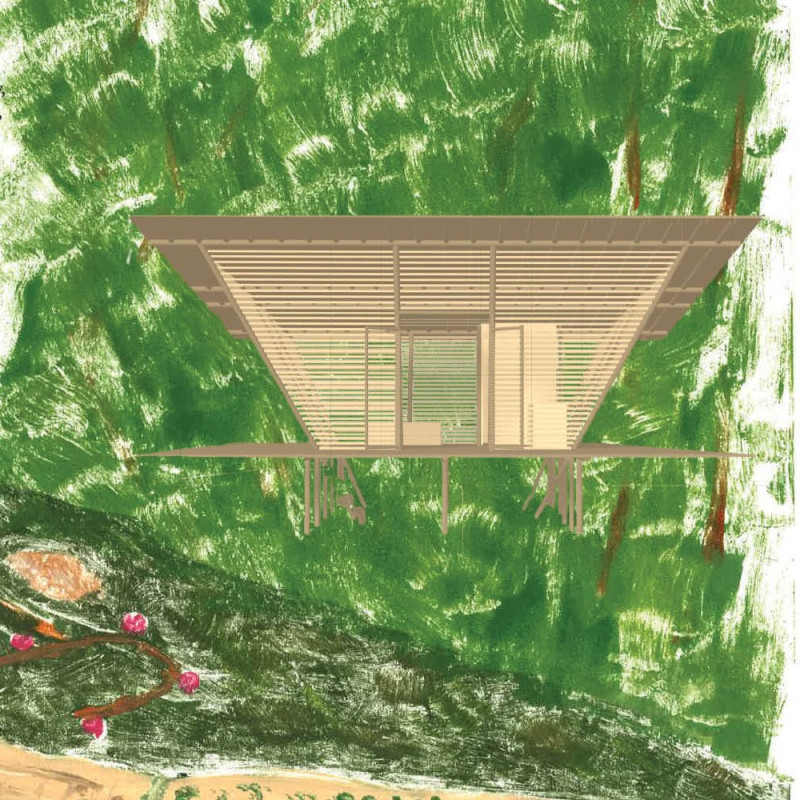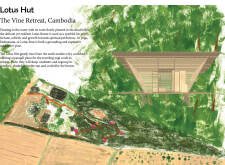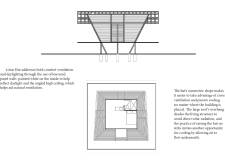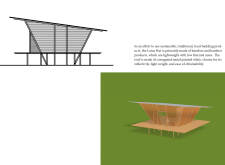5 key facts about this project
The primary function of the Lotus Hut is to serve as a serene environment where individuals can engage in meditation and yoga. The design is characterized by its integration with the natural landscape, elevated form, and sustainable materials, making it suitable for the humid tropical climate of the region.
Innovative Use of Sustainable Materials
The Lotus Hut employs local and sustainable materials such as bamboo, corrugated metal, and louvered panels. The use of bamboo serves multiple purposes, as it is lightweight, strong, and eco-friendly, ideal for construction in this environment. Corrugated metal is utilized for the roofing, which enhances durability and reflects sunlight, aiding in passive cooling. Louvered panels provide natural ventilation and light, ensuring the space remains comfortable and bright without reliance on artificial lighting.
The architectural form features an elevated structure resting on stilts. This design minimizes land disturbance and promotes airflow beneath the building, providing a cooling effect. The generous overhang creates shaded areas, further controlling solar heat gain. The symmetry and simplicity of the structure's profile resonate with traditional architectural elements while offering modern functionality.
Thoughtful Integration with Landscape
The Lotus Hut is strategically positioned over a dry creekbed to maintain the natural terrain and preserve the ecological integrity of the site. This design decision highlights the project's commitment to environmental sustainability. By allowing vegetation to grow around and beneath the structure, the hut fosters a deeper connection between users and the surrounding ecosystem, enhancing the overall experience of the retreat.
The internal layout encourages flexibility, allowing spaces for sleeping, meditation, and communal activities. This adaptability supports various uses while maintaining a cohesive design approach. The use of large windows and openings ensures that users remain connected to the natural environment, blurring the boundaries between the interior and exterior spaces.
The Lotus Hut exemplifies a design that is both functional and culturally significant. Its careful consideration of materials, landscape integration, and user experience sets it apart from conventional architectural projects. To further explore the design, including architectural plans and sections, viewers are encouraged to examine the project presentation for deeper insights into its architectural ideas and structural innovations.

























