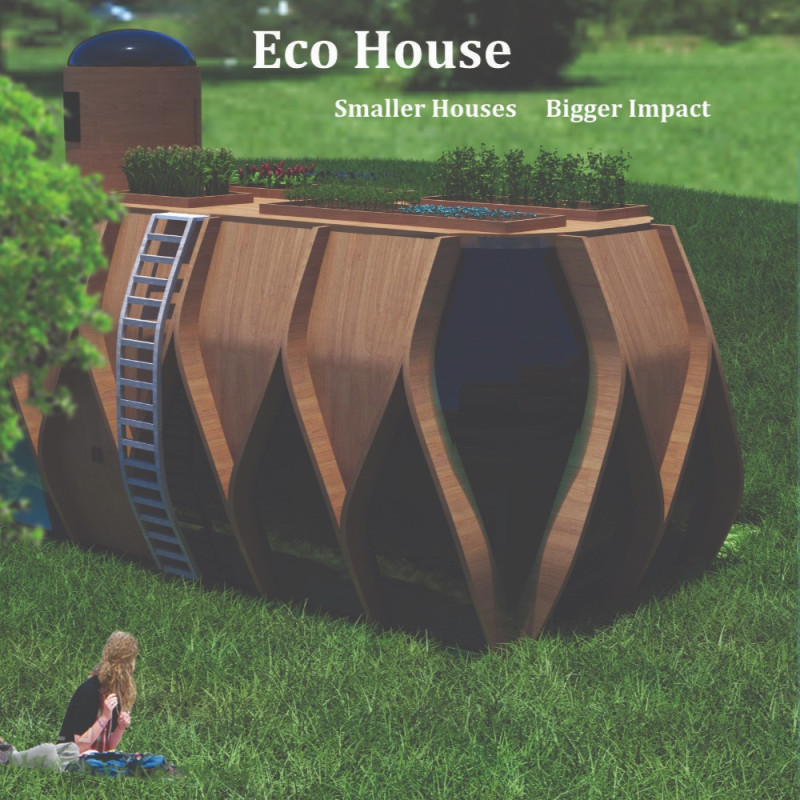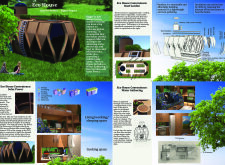5 key facts about this project
At its core, the Eco House exemplifies a harmonious blend of form and function, effectively utilizing space and resources to create a nurturing environment. The design prioritizes natural elements, incorporating a rainwater harvesting system that captures and filters rainwater, providing an alternative water source for household use. This strategic integration emphasizes the importance of resource management and showcases how architecture can contribute positively to local ecosystems.
The use of solar power is another vital aspect of the Eco House. The incorporation of solar panels into the overall design reflects a commitment to renewable energy. These panels are seamlessly integrated into the structure, taking advantage of sunlight while contributing to the electricity needs of the home. Coupled with energy-efficient LED lighting, this design approach significantly reduces the household's reliance on conventional energy sources, illustrating how architectural decisions can lead to substantial reductions in energy consumption.
A rooftop garden adds an appealing dimension to the project. This feature not only enhances the aesthetic value of the Eco House but also serves a practical purpose by allowing residents to cultivate their own fruits and vegetables. This aspect of the design fosters a connection with nature while promoting sustainable living practices within urban settings. Additionally, the roof garden provides insulation, enhancing the energy efficiency of the home without sacrificing functionality.
The choice of materials used in the Eco House underscores its commitment to sustainability. Bamboo, recognized for its rapid growth and renewable properties, plays a significant role in the construction, offering a lightweight yet durable alternative to traditional building materials. Advanced insulation techniques further enhance the energy efficiency of the structure, cutting fuel usage by approximately 30%. The attention to detail in the selection of finishing materials, such as water-efficient fixtures and eco-friendly cabinetry, illustrates a comprehensive approach to sustainable design.
Inside the Eco House, the spatial organization is designed to prioritize both comfort and adaptability. The living areas are intentionally open and flexible, accommodating varied uses without compromising on functionality. This design approach allows residents to reconfigure spaces as needed, focusing on lifestyle needs while still embracing the overarching theme of sustainable living. The abundant use of natural light and ventilation contributes to an inviting atmosphere, enhancing the overall quality of life for occupants.
In examining the Eco House project, it becomes evident that its unique design approaches set it apart from conventional housing models. By addressing sustainability through innovative architectural concepts, the project serves as a compelling example of how modern design can effectively marry form with ecological responsibility. The integration of water and energy conservation systems, along with the thoughtful selection of materials, illustrates the possibilities within contemporary architecture to create homes that are not only beautiful but also environmentally conscious.
Readers interested in exploring the nuances of this project are encouraged to investigate its architectural plans, sections, and designs. These elements provide deeper insights into the innovative ideas that define the Eco House and its potential to inspire future architectural endeavors focused on living harmoniously with our environment.























