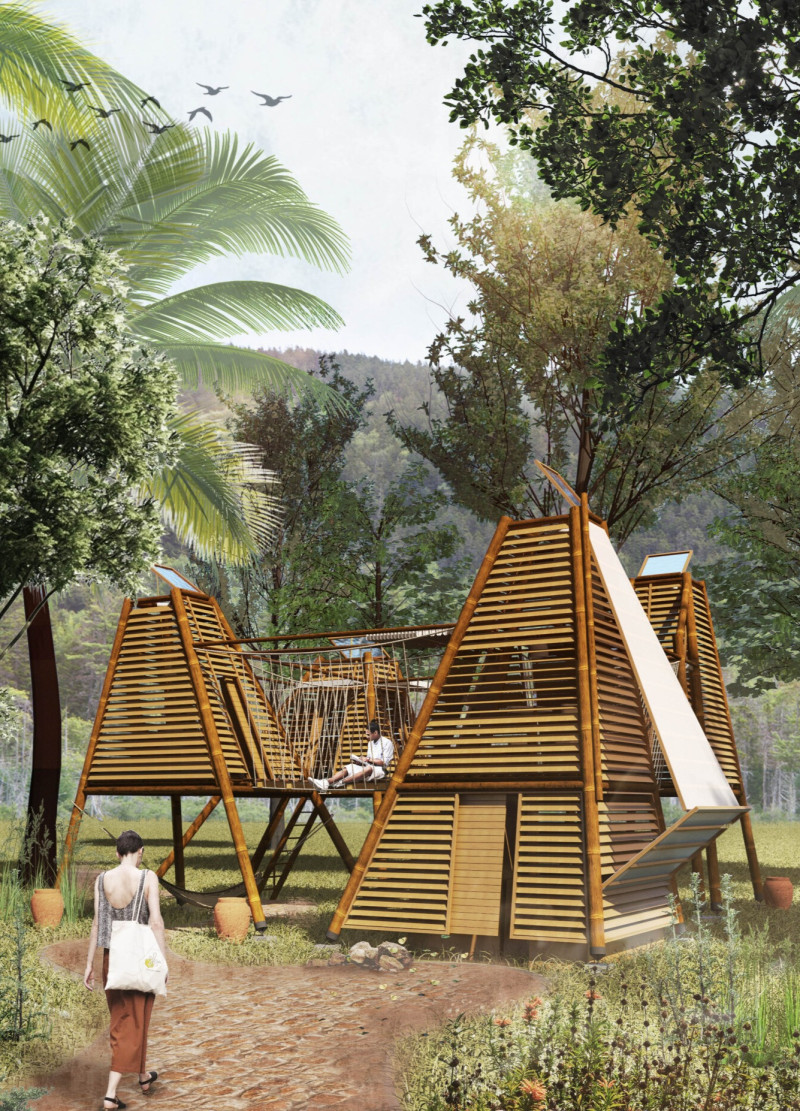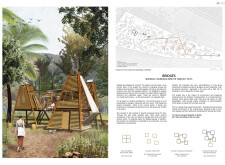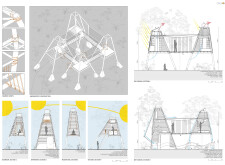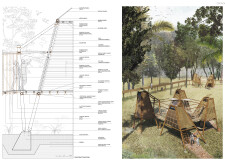5 key facts about this project
Environmental Integration and Functionality
“Bridges” is conceptualized around the principles of environmental integration and functionality. Each hut serves multiple purposes, housing facilities for cooking, living, bathing, and meditation. The elevated platform design enables users to navigate the terrain more easily, while also providing unobstructed views of the landscape. The structures are arranged to create communal spaces alongside private areas, promoting a balance between shared experience and individual privacy.
The project employs sustainable materials, primarily bamboo, which is fast-growing and renewable. The architecture incorporates concrete foundations for structural stability while ensuring the primary construction remains lightweight. Metal hinges and silicone joints are used to enhance flexibility and durability in the modular design. Additional elements such as acrylic glass are utilized for natural lighting, aligning with the project’s goal of minimizing energy consumption.
Innovative Modular Design Approaches
The unique aspect of the “Bridges” project lies in its modular architecture. Each hut can function autonomously or as part of a larger assembly, offering scalability and adaptability for various user scenarios. This modularity supports both individual and communal living arrangements, making it suitable for diverse groups, from solo adventurers to family gatherings.
The design process incorporates principles of biomimicry, drawing inspiration from natural forms and structures. This approach aids not only in aesthetic appeal but also enhances the performance of the huts in their environment. The elevated pathways connecting the huts create a seamless transition between different zones while minimizing disruption to the surrounding ecosystem.
Sustainability measures are also implemented, such as rainwater harvesting systems, which ensure the huts can operate independently from external water sources. Solar energy integration provides power necessary for basic needs while aligning with the project’s ecological ethos.
The “Bridges” project combines thoughtful design with practical functionality, focusing on a sustainable approach to architecture. To gain deeper insights into this project, including architectural plans, sections, and ideas, explore the complete presentation. The details of the design elevate understanding of how modular, eco-friendly architecture can facilitate harmonious living within nature.


























