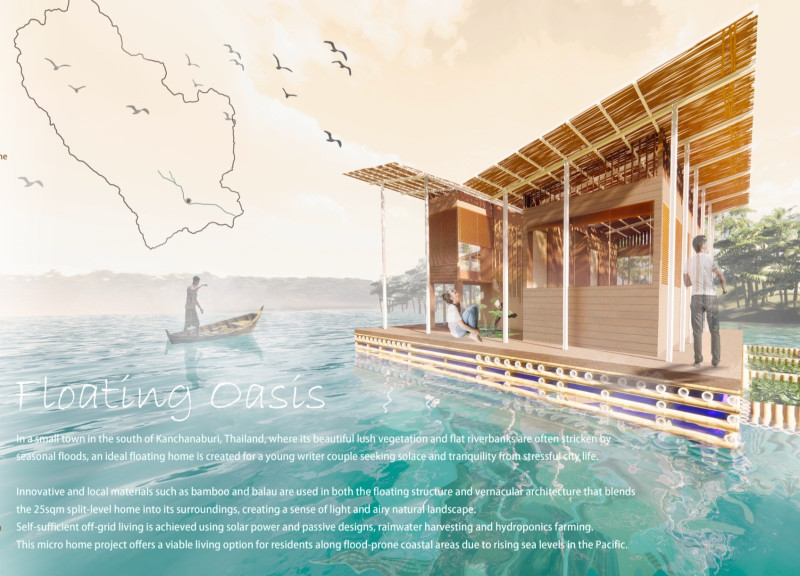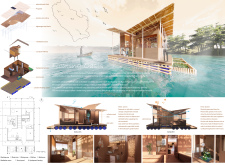5 key facts about this project
The architecture of Floating Oasis illustrates an adaptive response to environmental conditions. The design is characterized by its floating structure, which elevates the living space above the water level, thus mitigating flood risk. This approach not only provides safety but also maximizes views of the surrounding landscape and enhances the connection between indoor and outdoor environments.
Use of Sustainable Materials
One of the key aspects of Floating Oasis is its commitment to using sustainable, locally sourced materials. The primary building material is bamboo, known for its strength and rapid renewability. Balau wood is employed for structural frames and flooring, offering durability and resistance to moisture. The lightweight steel frame provides necessary support while maintaining the overall lightweight design suitable for floating architecture. Polycarbonate sheets are utilized in the roofing system for transparency and insulation, allowing for natural light to permeate the interior spaces.
Additional sustainability features include photovoltaic panels for energy generation, supporting a self-sufficient lifestyle. Rainwater harvesting systems are integrated into the design, enabling efficient use of natural resources. Hydroponic systems promote food cultivation within the home, further contributing to the sustainability ethos of the project.
Functional Layout
The interior layout of Floating Oasis is designed for versatility and comfort. It consists of several carefully planned zones, including a working area, sleeping area, dining area, kitchen, bathroom, and a meditation space. Each zone is interconnected, fostering a sense of openness and fluidity while allowing for privacy when needed. The design incorporates large windows and ventilation louvers to promote natural airflow and temperature control, reducing the reliance on mechanical heating and cooling systems.
Each section of the Floating Oasis serves a specific purpose while maintaining a cohesive aesthetic that aligns with its natural surroundings. The inclusion of a hydroponic garden allows the residents to engage in food production, reinforcing the project’s focus on sustainability and self-sufficiency.
Unique Attributes
Floating Oasis distinguishes itself from conventional residential designs through its innovative floating foundation and emphasis on ecological resilience. This project exemplifies how architecture can adapt to climatic challenges while enhancing the livability of the space. The integration of hydroponic systems within the domestic setting represents a forward-thinking approach to urban agriculture, combining aesthetic appeal with practicality.
The seamless connection between the built environment and nature is a significant design aspect, further enhanced by the selection of sustainable materials. This project highlights the potential of local resources to create a harmonious living space that respects the environment.
To explore more details about Floating Oasis, including architectural plans, sections, and specific design elements, readers are encouraged to review the complete project presentation. Delve into the architectural designs and ideas that shape this unique approach to sustainable living.























