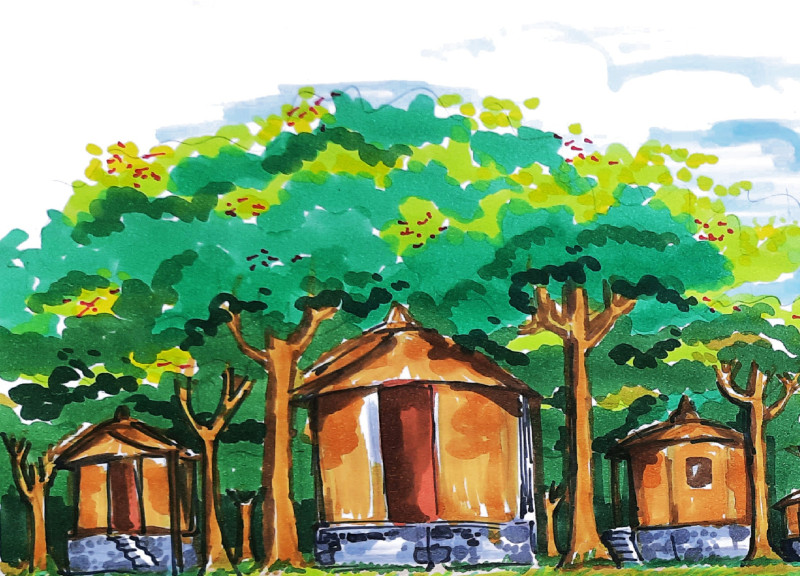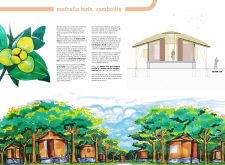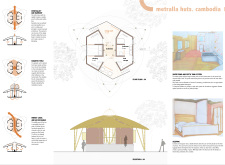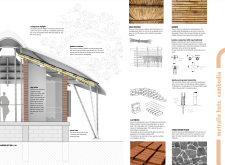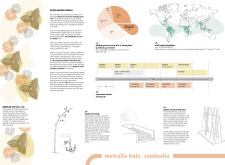5 key facts about this project
Architecturally, the Metralla Huts utilize local materials such as bamboo and clay bricks, reflecting the traditional building techniques of the region while also prioritizing ecological sustainability. Bamboo serves as the primary structural material due to its strength, rapid renewability, and minimal environmental impact. The use of clay bricks, crafted from local clay, provides thermal insulation and durability, contributing to the longevity of the structures. Additionally, natural grass is used for roofing, providing an organic aesthetic and aiding in temperature regulation while promoting biodiversity. By employing these materials, the project not only respects local craftsmanship but also reinforces the idea of building in harmony with nature.
The design of the huts emphasizes a bioclimatic approach, optimizing natural ventilation and minimizing energy consumption. The layout is organized around a central meditation space, guiding users through a circular flow that encourages mindfulness and reflection. This thoughtful spatial organization enhances the overall experience, allowing residents to engage with the environment purposefully. The inclusion of features like an energy canal helps maintain comfortable temperatures inside the huts, while a transparent skylight illuminates the central area, further connecting occupants with the outdoors.
Unique design approaches are evident in the Metralla Huts, particularly in their community-centric construction methods. The project encourages local participation in the building process, creating a sense of ownership and pride among residents. The production of building materials on-site ensures that the project contributes to the local economy while minimizing transportation emissions associated with material delivery. Moreover, the architectural design serves an educational purpose, aiming to inspire future sustainable architectural practices in the region.
Throughout the Metralla Huts, attention to detail is evident in the integration of functional spaces, which include sleeping quarters, a bathroom designed with sustainability in mind, and designated areas for food storage. Each element is carefully considered to create an environment that enhances the quality of life for its users while respecting the local climate and ecological conditions.
The Metralla Huts project stands as an exemplary model of sustainable architecture, illustrating how design can effectively engage with the principles of environmental stewardship and cultural authenticity. Its approach to using local materials and integrating community involvement indicates a forward-thinking mentality that respects tradition while addressing contemporary needs. Those interested in exploring the architectural plans, sections, and designs of this project will find ample insights that highlight the architectural ideas at play here. The thoughtful layering of function and form makes this project an important contribution to our understanding of sustainable living practices within architecture. For a deeper exploration of the Metralla Huts, including their design intricacies and overall impact, further examination of the project presentation is encouraged.


