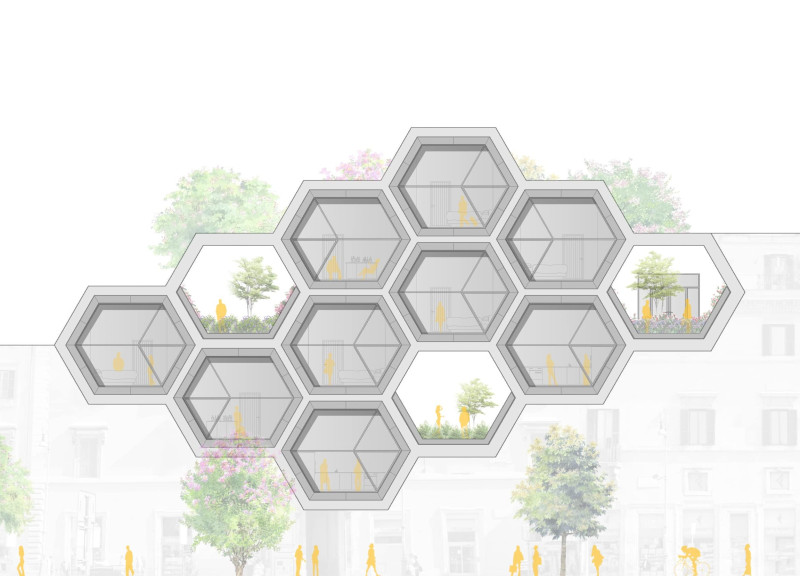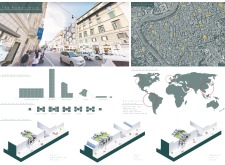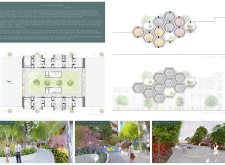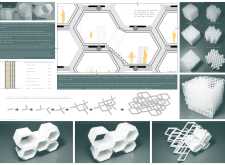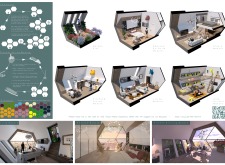5 key facts about this project
Modularity and Flexibility
A key feature of "The Roman Hive" is its modular design framework. This allows housing units to adapt to varying needs of residents. Each unit can be customized or reconfigured to accommodate changing family sizes or lifestyles, maintaining versatility and relevance over time. The design incorporates interstitial spaces where residents can engage in communal activities, fostering a sense of community among members. The project intends to attract residents through its thoughtful layout, integrating both living spaces and communal areas.
Sustainability and Materials
The project prioritizes sustainability through its selection of materials and construction methods. Utilizing a bamboo/PLA composite offers an eco-friendly alternative to traditional building materials, resulting in a reduced carbon footprint. The incorporation of steel provides structure and support where necessary without compromising the overall aesthetic. Additionally, breathable wall systems enhance indoor air quality and temperature regulation. These material choices reflect a commitment to sustainable practices within the architectural design.
Integration of Social Spaces
In "The Roman Hive," social interaction is a central theme. The design features extensive communal spaces, including gardens and shared recreational facilities. These areas are strategically positioned to encourage residents to engage with one another, creating opportunities for community-building. The presence of multi-functional spaces allows the project to host various activities, promoting adaptability and maximizing the utility of common areas. This emphasis on social infrastructure distinguishes the project from traditional residential developments, underscoring its role in enhancing urban living experiences.
The unique architectural approach of "The Roman Hive" demonstrates a clear understanding of modern urban dilemmas, particularly regarding space utilization and community dynamics. To explore the project's architectural plans, sections, designs, and overall ideas, interested readers are encouraged to delve deeper into the project presentation for a comprehensive understanding of its design and vision.


