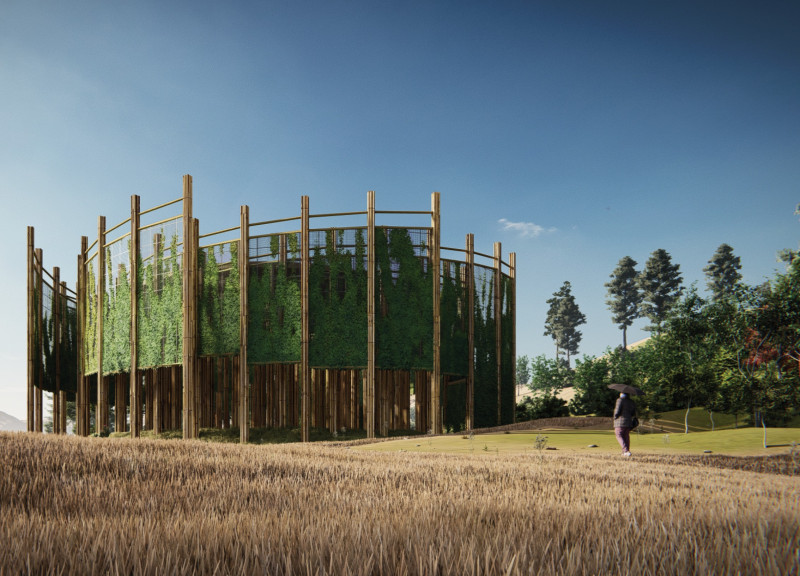5 key facts about this project
At its core, the Living Spirals project seeks to foster a sense of community by offering a variety of spaces tailored for workshops, exhibitions, and leisure activities. The open-plan design allows for flexible use, accommodating different community events and functions. This adaptability is a central aspect of the design, promoting an inclusive environment where an array of cultural and social interactions can occur.
The architectural design of Living Spirals is characterized by its unique circular footprint, which organically follows the contours of the site. This configuration encourages both pedestrian movement and contemplative moments as visitors navigate through the spiraled pathway leading to the building’s heart. The layout promotes an experience of discovery, inviting users to explore different zones throughout their journey.
Materiality plays a significant role in the project, with sustainability being a guiding principle in the selection of construction materials. Bamboo is prominently used for structural elements, chosen for its strength and rapid renewability. This choice reflects a commitment to ecological responsibility. Complementary to bamboo, glass is utilized to enhance natural lighting and create visual connections between indoor and outdoor spaces, making the building feel more open and inviting.
Living walls featuring greenery serve multiple purposes, from improving air quality to providing passive cooling. This emphasis on biophilic design not only supports the building's ecological credentials but also enhances aesthetic experiences for users. Wooden flooring throughout the interiors adds warmth, while the structural stability is assured through the careful integration of lightweight steel supports in key areas.
The project stands out not only for its thoughtful material choices but also for its inclusive design approach. The use of participatory strategies allows community members to engage in the making of their environment, fostering a shared sense of ownership and belonging. This collaborative process contributes to a stronger community bond, as members of varying backgrounds come together to contribute to a living, evolving architectural project.
The attention to detail is evident in the elevation design, which elegantly showcases the bamboo columns interspersed with greenery. This unique approach to the building’s façade creates an engaging visual narrative where architecture and nature coexist harmoniously. The structure’s roof features strategically placed skylights that allow natural light to filter through, creating a dynamic interplay of light and shadow throughout the day.
Moreover, the Living Spirals project addresses sustainability on multiple levels. Alongside passive design strategies, the incorporation of rainwater harvesting and provisions for solar energy underlines its commitment to minimizing environmental impact. Such measures not only fulfill practical needs but also educate and inspire users about sustainable practices.
This thoughtful amalgamation of architectural ideas, community-oriented spaces, and sustainable practices makes the Living Spirals project an exemplary model for modern architecture. Its unique design approaches promote not only the physical needs of individuals but also the social and environmental responsibilities inherent in contemporary living. For those interested in exploring the intricacies of the design, including architectural plans and sections, detailed presentations of the Living Spirals project are available for further examination. Engaging with these materials allows for a deeper understanding of how the project harmonizes architecture with community and ecology, making it a significant contribution to modern architectural discourse.


























