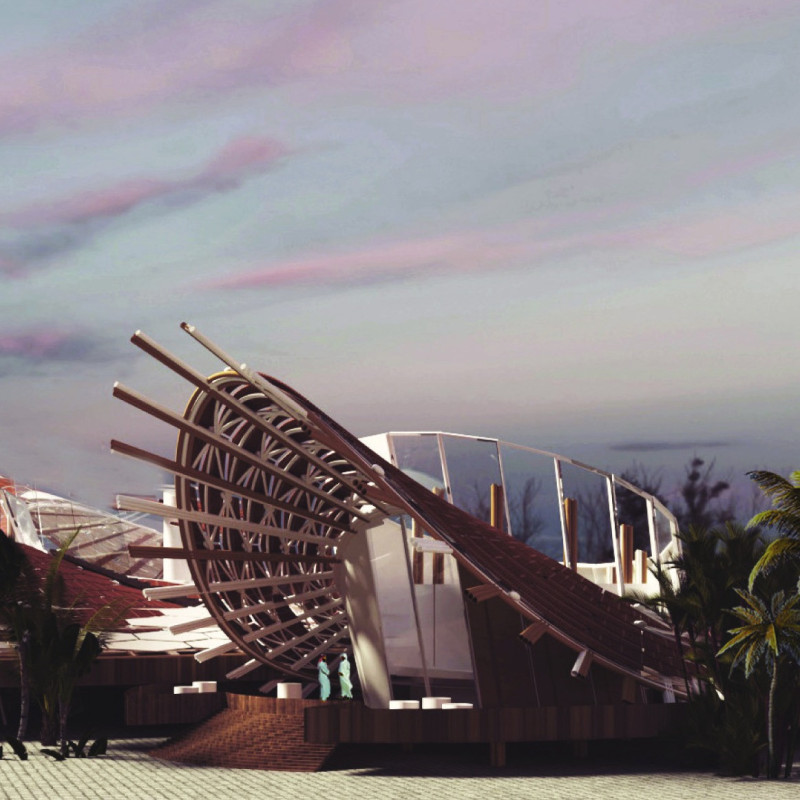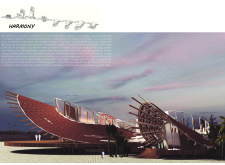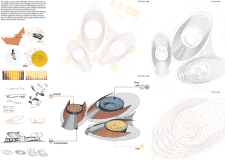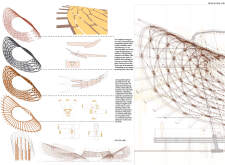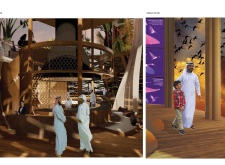5 key facts about this project
At its core, "Harmony" serves a multifaceted function, incorporating elements of education, community engagement, and ecological tourism. The project consists of three primary components: a display center, a café, and an amphitheater. The display center functions as an information hub, designed to educate visitors on the diverse ecological systems present in the wetland reserve. It includes interactive exhibits that encourage hands-on learning, making it an enriching space for individuals and families. Adjacent to this educational facility, the café serves as a welcoming social space where visitors can relax and take in the natural surroundings, promoting community interaction while enjoying refreshments. The amphitheater, seamlessly integrated into the landscape, is designed for public gatherings, performances, and educational programs, facilitating a shared experience that brings people together.
The architectural details of "Harmony" exemplify a unique design approach that prioritizes sustainability and aesthetic coherence. The structure's form mirrors the curves and contours of a bird's wing, employing fluid lines that evoke a sense of movement. This design choice not only enhances visual appeal but also promotes open and inviting spaces. The selection of materials plays a critical role in both functionality and environmental consideration. Bamboo is used for the structural framework and cladding, chosen for its lightweight properties and rapid renewability. Glass elements are strategically placed to allow natural light to permeate the interior spaces while providing ample views of the wetland. Warm wood finishes throughout the project create a welcoming atmosphere and foster a connection to the natural world. Additionally, the integration of solar panels illustrates a commitment to harnessing renewable energy, further reinforcing the project's dedication to sustainability.
Unique design approaches are evident in the use of advanced technologies, such as computational design methods that optimize the layout of structural components and the positioning of solar panels. This forward-thinking application of technology enhances not only the structural integrity of the building but also its aesthetic and functional qualities. By blending traditional architectural principles with modern design methodologies, "Harmony" sets a precedent for future projects emphasizing ecological consciousness and thoughtful design.
The overall experience of "Harmony" is enhanced by its context within the Al Wathba Wetland Reserve. Visitors are invited to engage directly with their surroundings, fostering a connection to the local ecosystem. The design's intentionality serves to inspire a greater awareness of environmental stewardship, highlighting the importance of preserving and respecting natural habitats.
To gain a deeper understanding of this project, including its architectural plans, sections, and design ideas, readers are encouraged to explore the full presentation of "Harmony." Examining the intricate details and innovative approaches can provide valuable insights into creating architecture that aligns with environmental sustainability and community engagement.


