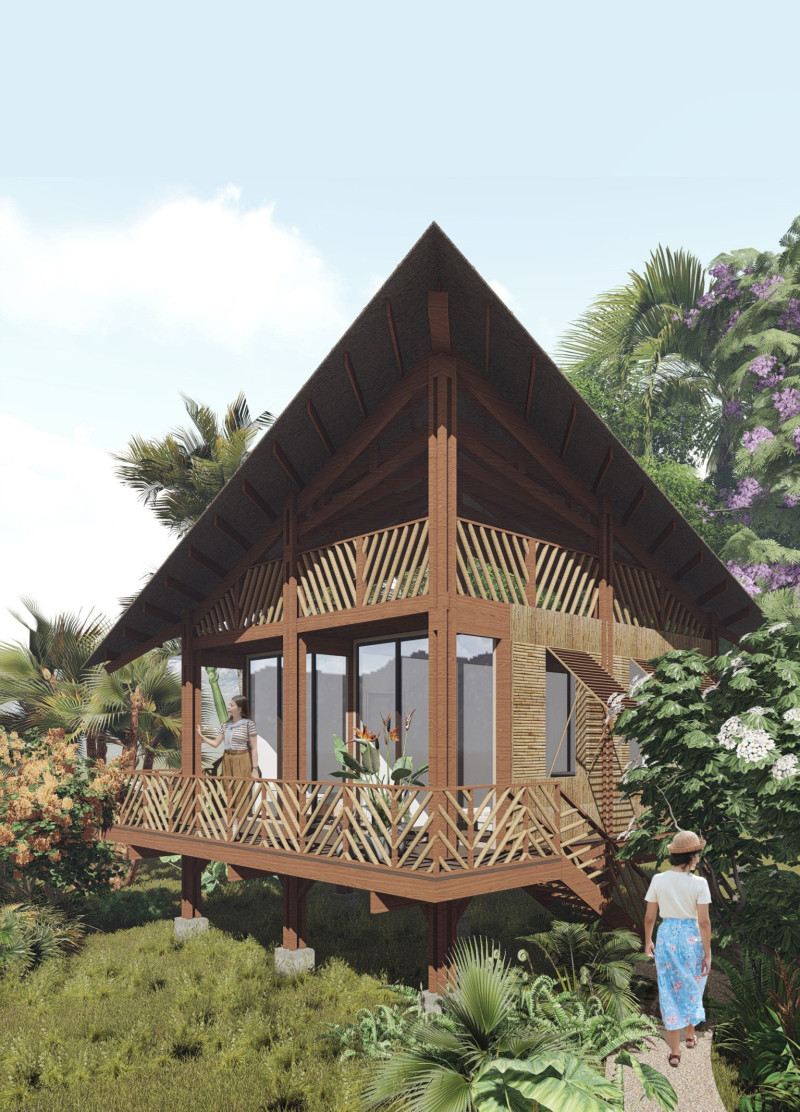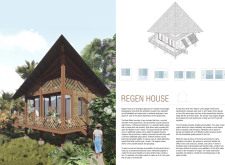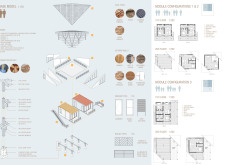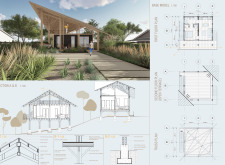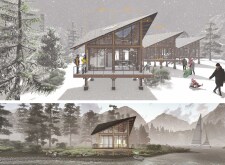5 key facts about this project
### Modular Design and Adaptability
One of the defining features of the Regen House is its modular configuration, which promotes customization and scalability. The design allows for different layouts, making it easier for families to tailor the space according to their functional requirements. In addition to its adaptability, the architecture incorporates eco-friendly materials, including wood, bamboo, thatch, and concrete. The use of sustainable materials not only reduces the environmental footprint of the project but also facilitates construction through prefabrication methods, enhancing efficiency and minimizing on-site waste.
Unique elements of the design include large eaves for natural shading and optimal orientation to promote airflow, reducing reliance on mechanical climate control systems. The integration of local climate considerations ensures that the house performs efficiently, capturing natural breezes and mitigating heat gain. The application of traditional construction techniques like wattle and daub enhances both aesthetic appeal and sustainability.
### Community Interaction and Accessibility
Another distinct aspect of the Regen House is its design aimed at fostering community interaction. The open-plan living areas encourage social engagement among residents, creating spaces conducive to interaction and collaboration. This aspect reflects a broader understanding of residential architecture, which goes beyond mere shelter to embracing communal living. The design accommodates a wide range of occupants, promoting inclusivity and accessibility for diverse family dynamics.
By providing a seamless connection between indoor and outdoor environments, the Regen House enhances inhabitants' engagement with nature. The architecture recognizes the importance of landscape integration, allowing for gardens and green spaces to be part of the overall living experience. Furthermore, potential installations for solar energy production exemplify a commitment to environmentally responsible practices, further embedding sustainability into everyday life.
The Regen House stands as a testament to evolving residential architecture that prioritizes adaptability, sustainability, and community. For those interested in exploring the architectural plans, sections, and design elements that contribute to this innovative project, a deeper review of the presentation is encouraged. Engaging with the details of the architectural ideas will provide further insights into the thoughtful approaches that characterize the Regen House.


