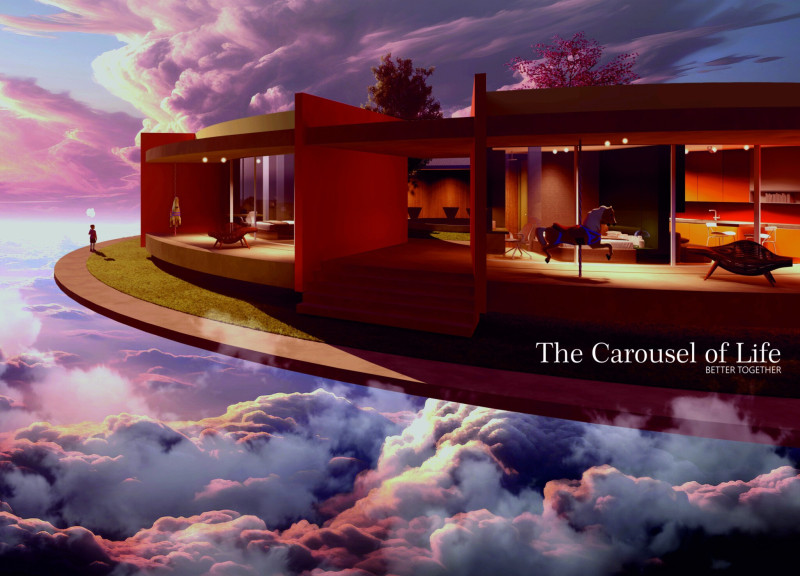5 key facts about this project
Central to the overall design are the distinct zones facilitating different activities, ranging from communal gathering areas to quiet spaces for reflection. The layout promotes fluid movement throughout the building, enhancing accessibility while maintaining a cohesive narrative. Each space is articulated with careful attention to detail, embodying a user-centered approach that emphasizes comfort and usability. Large windows and open-plan layouts maximize natural light, which not only contributes to the aesthetic appeal but also enhances the overall ambiance within the building. This strategic use of light serves to create an inviting environment that encourages occupancy and interaction.
In terms of materiality, the project employs a diverse palette that reflects its commitment to sustainability and durability. Reinforced concrete forms the primary structure, providing a robust foundation while allowing for expansive open spaces that characterize the design. The inclusion of glass curtain walls enhances transparency, blurring the boundary between indoor and outdoor environments. This choice not only allows occupants to visually connect with nature but also reduces reliance on artificial lighting, aligning with energy-efficient practices. Natural materials such as bamboo cladding are used to infuse warmth into the building's exterior, fostering a relationship with the natural context and promoting a biophilic design philosophy. The selection of aluminum for structural elements ensures a lightweight yet strong framework, allowing for innovative architectural forms without compromising structural integrity.
Significantly, the design incorporates features that reflect a deep respect for the local culture and materials. By engaging local artisans in the construction process, the project not only supports the community but also integrates traditional craftsmanship into its modern architectural language. This synthesis of contemporary design with heritage elements creates a unique narrative that resonates with the local identity, making the architecture feel familiar and relatable. The engaging landscaped areas further tie the building to its context, providing outdoor spaces that enhance community interaction and promote ecological diversity.
Unique design approaches are evident throughout the project, particularly in the way in which it prioritizes sustainability without sacrificing aesthetics. The integration of renewable energy sources like solar panels and rainwater harvesting systems highlights a forward-thinking commitment to reducing the environmental impact. Careful consideration of acoustics also plays a pivotal role in the design, as strategic material choices enhance sound insulation, ensuring a functional environment suited for both public and private use.
Overall, the project stands as a testament to contemporary architectural practices that harmonize functionality with a rich understanding of social context. It invites occupants to experience a space that nurtures connections and inspires engagement with the surrounding community. To explore this project further, including insightful architectural plans, architectural sections, and design ideas, I encourage you to review the presentation for a comprehensive understanding of its design intricacies and intentions.


























