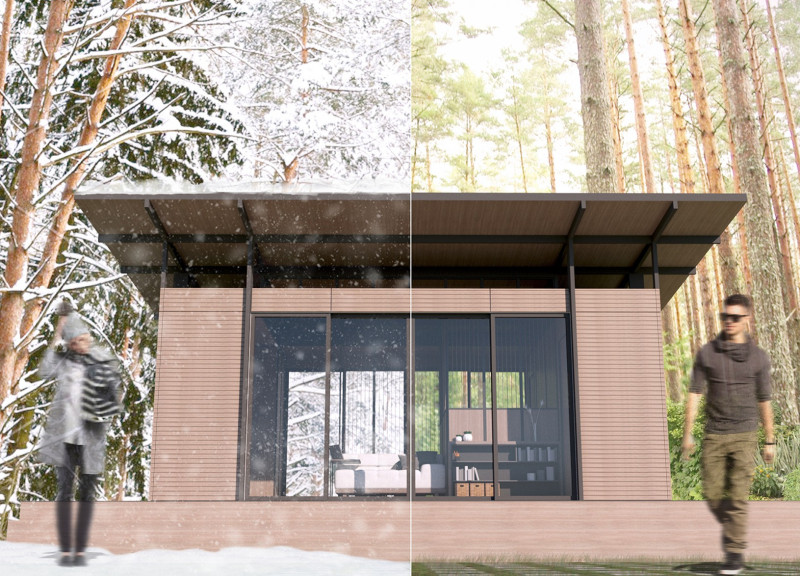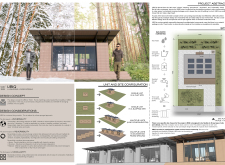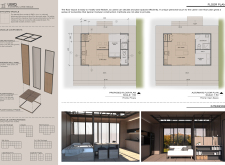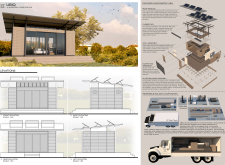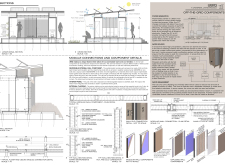5 key facts about this project
At its core, the UBIQ project represents the intersection of modern living and environmental responsibility. The design process is rooted in the understanding that housing must be not only functional but also responsive to the changing demands of its inhabitants. Each module is crafted to enhance the living experience while maintaining a small environmental footprint. This focus on sustainable architecture reflects a growing awareness of ecological concerns and the need for innovative housing solutions in urban settings.
The primary function of the UBIQ living module is to provide comfortable and adaptable living space. The thoughtfully planned layout includes essential areas such as a living room, kitchen, sleeping quarters, and bathroom. What sets this project apart is its modular design, allowing for easy reconfiguration according to the occupant's preferences. The modules can be arranged in various configurations — whether as an individual unit or in clusters to foster a sense of community. This versatility is crucial, particularly as urban environments become increasingly dense and diverse.
Key elements of the UBIQ design include a robust structural framework and a selection of materials that cater to both performance and aesthetic appeal. The use of laminated bamboo cladding showcases a commitment to sustainable materials while also contributing to the project's visual warmth. Furthermore, aluminum vinyl cladding enhances durability and ensures efficient thermal performance. The reinforced steel frame provides the foundational strength necessary for the structural integrity of each module, thus ensuring a sense of safety and stability.
Central to the design are environmental considerations that promote resource efficiency. The roof module is specifically designed to harness solar energy through photovoltaic cells, thereby supporting off-grid capabilities. Additionally, a rainwater harvesting system captures water runoff, promoting a self-sustaining approach to resource management. Innovative waste management features, including composting toilets, reflect an understanding of modern ecological challenges and the desire to create livable environments that do not strain natural resources.
What is particularly notable about the UBIQ project is its emphasis on reversing traditional design norms. The modular units can be easily disassembled and reconfigured, allowing residents to adapt their living spaces over time without waste. This principle of reversibility not only maximizes the utility of the modules but also underscores a broader commitment to sustainability and thoughtful consumption.
The integration of clerestory windows enhances natural lighting and ventilation throughout the interiors, supporting a healthy living environment while minimizing energy usage. This design strategy encourages occupants to engage with their surroundings in a more profound way. Additionally, the well-considered spatial configurations provide options for privacy or openness, catering to individual lifestyles and preferences.
The architectural designs in the UBIQ project advocate for a community-oriented approach by presenting the possibility of clustered living arrangements. This encourages social interaction among residents while maintaining the benefits of privacy. The adaptability of the modules means that different configurations can be used to accommodate various family sizes and functions, facilitating a more integrated lifestyle.
In summary, the UBIQ project exemplifies a contemporary architectural approach that leverages modularity, sustainability, and flexibility. Its unique design ideas address pressing urban housing needs while maintaining a focus on ecological responsibility. For those interested in exploring architectural plans, architectural sections, and architectural ideas that underline the innovative aspects of this project, further examination of the presented materials will provide deeper insights into its design and functionality. Engaging with the detailed architectural designs will enrich your understanding of how UBIQ can meet the challenges of modern living.


