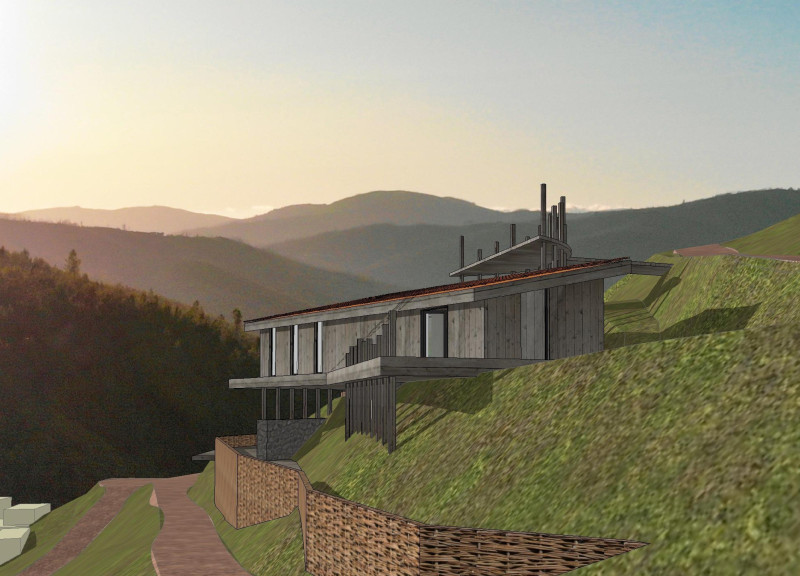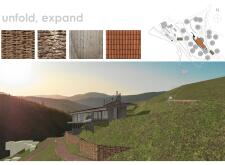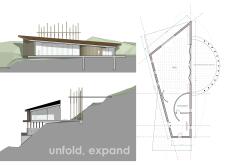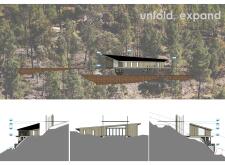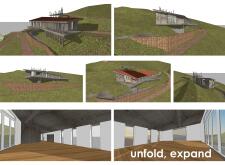5 key facts about this project
One of the principal functions of the project is to serve as a sustainable living space that promotes interaction with nature. The layout incorporates open-plan spaces that facilitate multifunctional use, tailored for both communal activities and private retreats. The design emphasizes transparency through extensive glazing that incorporates large windows, allowing occupants to enjoy panoramic views and natural light. An outdoor terrace extends from the main living space, enhancing the relationship between the architecture and the surrounding environment.
The project employs a diverse range of materials that reflect local resources and traditional craftsmanship. Wood is utilized extensively for structural and aesthetic components, providing a sense of warmth and sophistication. Locally sourced stone adds durability and a connection to the geological context. Bamboo weaves serve as an innovative cladding solution, enhancing thermal performance while promoting sustainability. The use of terracotta roof tiles respects local building traditions while offering functional benefits, such as weather resistance. These material choices contribute to the project's overall permeability and aesthetic coherence.
Innovative design strategies that differentiate "Unfold, Expand" include its passive design elements. The orientation of the structure is carefully considered to maximize sunlight and natural ventilation, reducing the reliance on mechanical systems. The sinuous pathway leading to the entrance reinforces the project's connection to the landscape, while a bamboo wall provides privacy without compromising views.
The thoughtful integration of functional spaces further supports the architectural vision. Areas are designed for flexibility, allowing for diverse uses that meet the varying needs of occupants. The incorporation of restroom and shower facilities is executed with a focus on privacy and convenience, enhancing the residential experience.
Overall, "Unfold, Expand" stands out for its commitment to sustainability, connection to the local context, and functional design. By utilizing local materials and promoting an ecological ethos, the project represents a modern approach to hillside architecture that embraces its landscape. For further insights into the architectural plans, sections, and design ideas, exploring the complete project presentation is encouraged.


