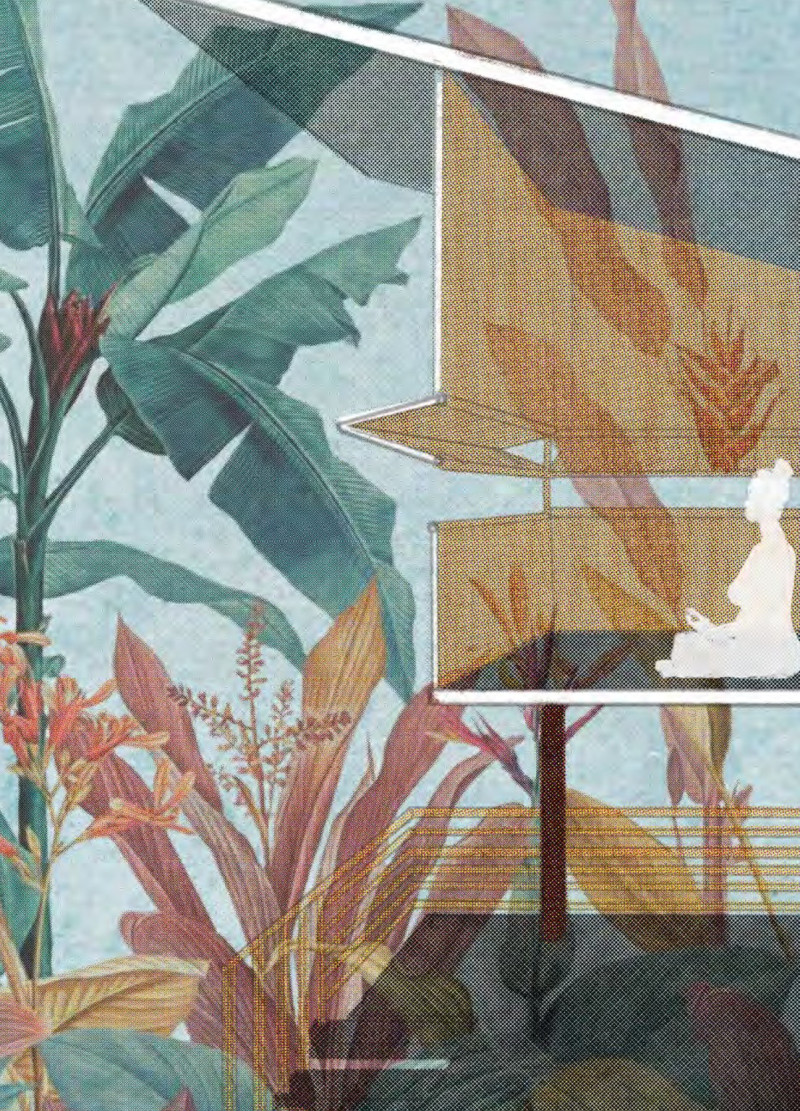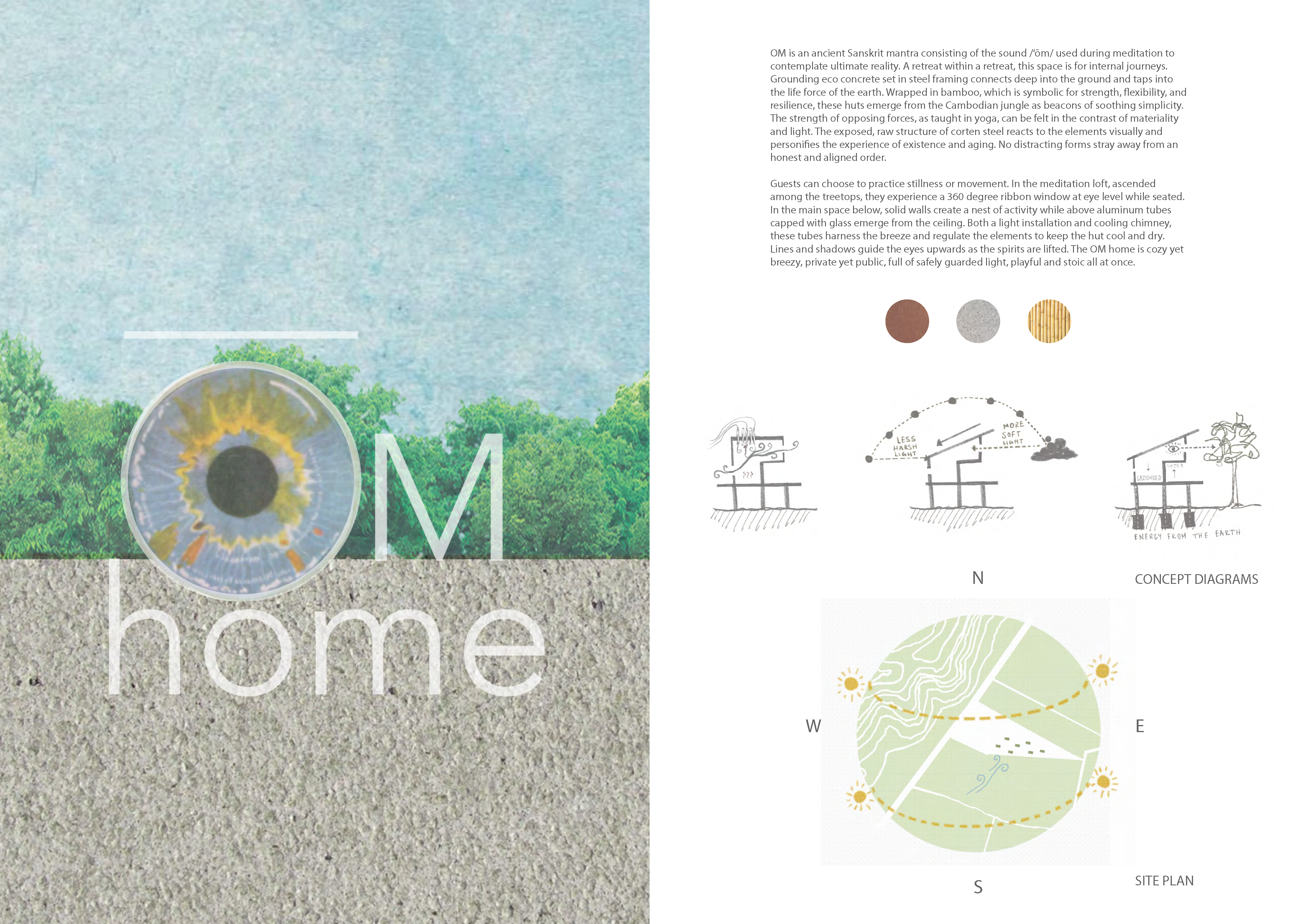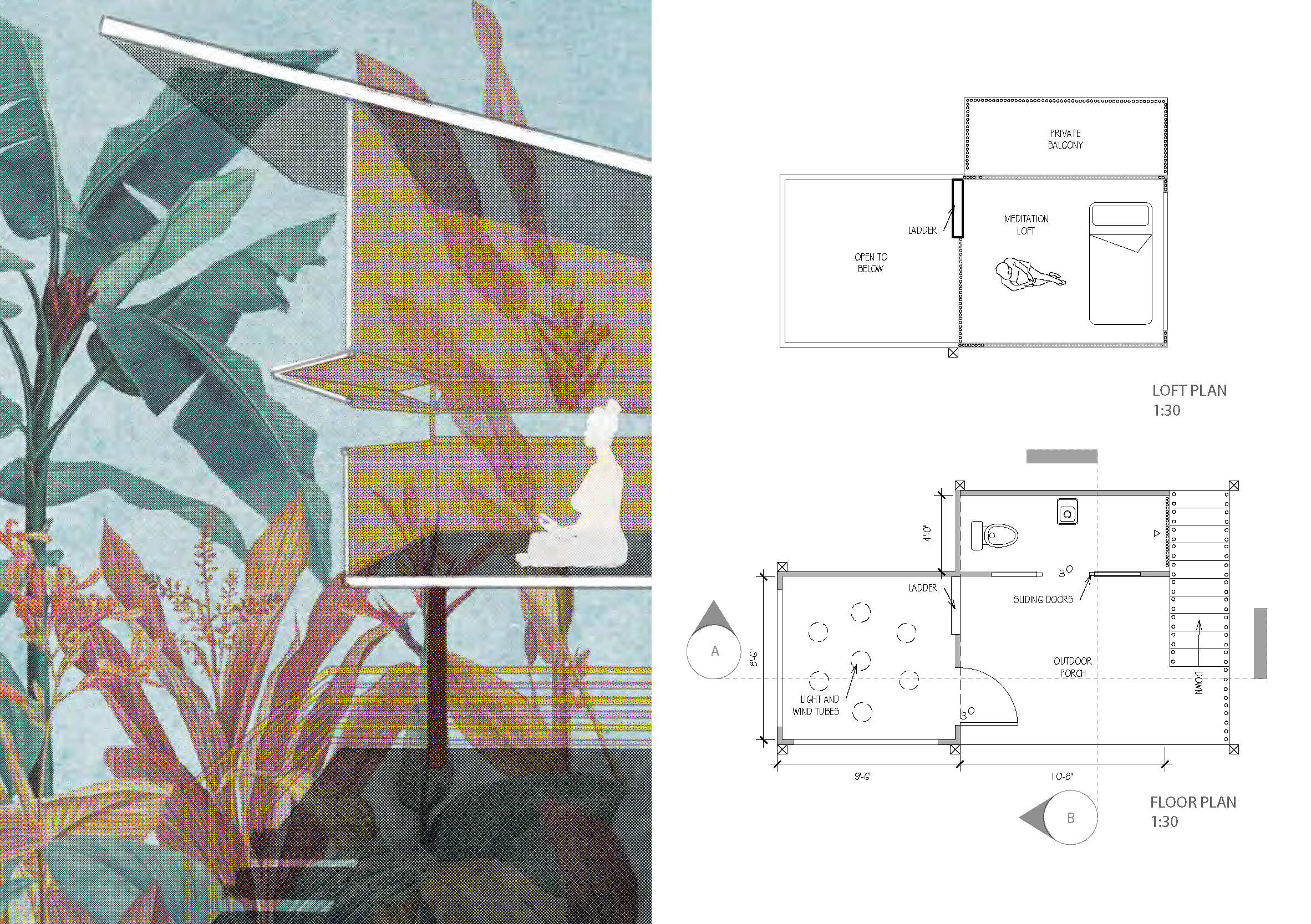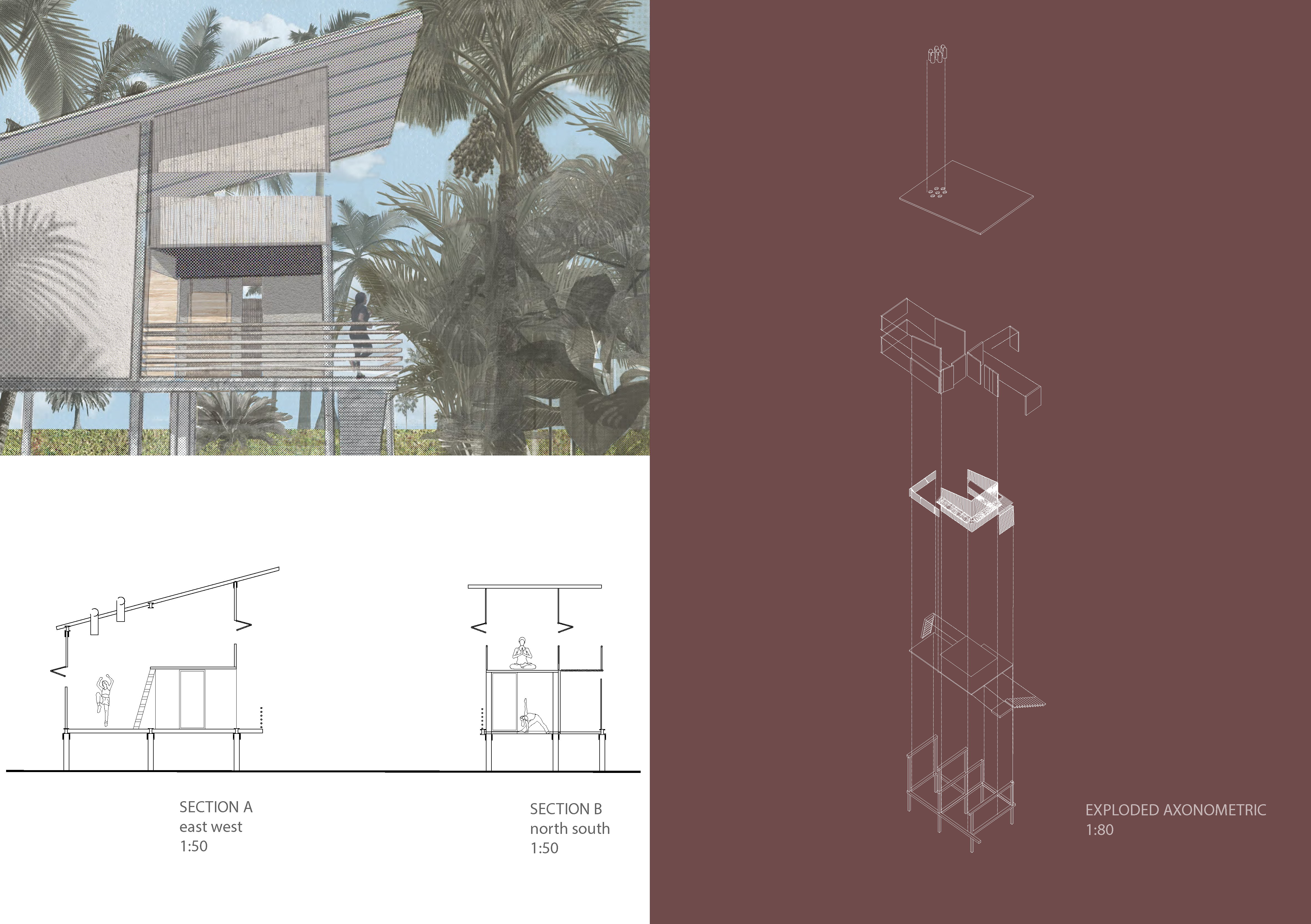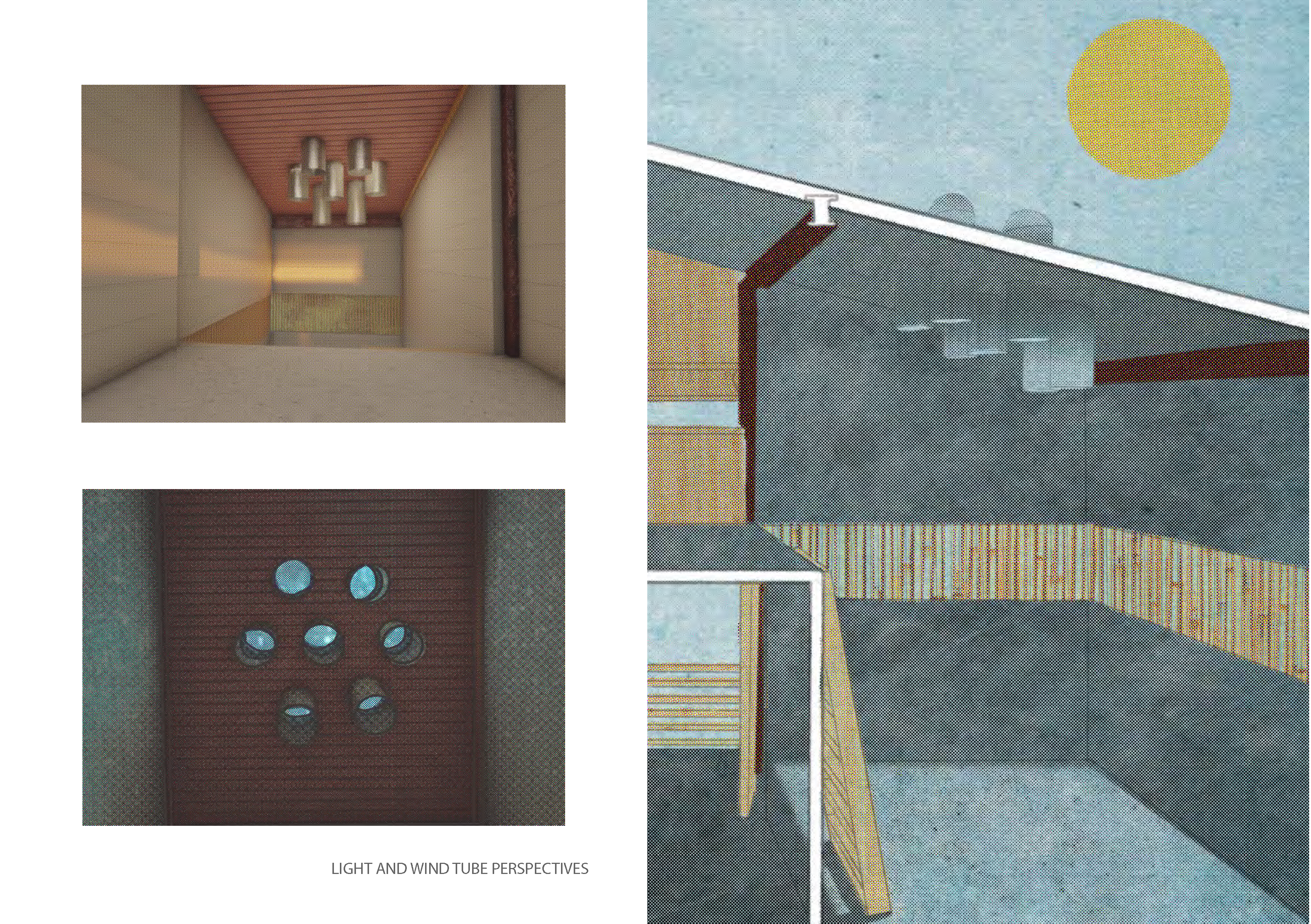5 key facts about this project
OM Home represents not only a physical structure but also an experiential refuge where individuals can engage in reflection and contemplation. It serves multiple functions, including individual meditation, group activities, and personal retreats, accommodating varying needs while fostering a sense of community among users. The integration of nature into its design enhances the functionality by providing a soothing backdrop that encourages peace and stillness.
One of the unique aspects of OM Home is its spatial organization, which flows seamlessly from one area to another. The main meditation space is designed as an open area, allowing for flexibility in use. A noteworthy feature is the Meditation Loft, which is accessed by a ladder and offers a panoramic view of the surrounding landscape. This elevated space encourages solitude while simultaneously providing a connection to nature. The inclusion of a private balcony further enhances the approach to personal reflection, offering an outdoor experience that complements the interior environment.
The project employs a range of materials that reflect both the needs of the structure and the intentions behind its design. Steel framing is used to ensure the strength and stability of the architecture while allowing for expansive open spaces. Concrete forms the foundational elements, grounding the structure in its environment, and facilitating a connection to the earth. Bamboo is introduced to add warmth and a touch of organic texture, symbolizing resilience and flexibility, essential qualities for a meditation space. Aluminum tubes play a dual role in the design as they regulate airflow while also contributing to the lighting system through strategic placement. Glass panels throughout the main spaces foster a sense of openness and invite natural light into the interiors, creating a harmonious interaction with the changing environment. Wooden elements enrich the interior spaces, providing a cozy atmosphere and enhancing the sensory experience.
The architectural design underscores sustainable practices, evident in the incorporation of natural light and ventilation systems. The use of light and wind tubes is particularly innovative, cleverly harnessing the elements to enhance energy efficiency while also creating an engaging experience for users. This attention to sustainability is a testament to the project's ethos, which emphasizes a symbiotic relationship with the environment.
In addition to these functional and aesthetic choices, OM Home fosters an emotional connection with users through its design. The interplay of light and shadow within the spaces transforms the atmosphere throughout the day, guiding visitors on a sensory journey that is both engaging and calming. This architectural response to the natural surroundings highlights a thoughtful design approach that prioritizes user experience and environment.
Overall, OM Home is a compelling illustration of how architecture can facilitate personal growth and connection. The design's unique features, such as its spatial fluidity and mindful material selections, contribute significantly to its purpose as a retreat for meditation and self-reflection. For those interested in delving deeper into the architectural plans, sections, and overall design ideas of this project, further exploration of the project presentation is encouraged. By reviewing these elements, readers can gain a comprehensive understanding of how such architectural strategies have been employed to create a space that genuinely resonates with its intended purpose.


