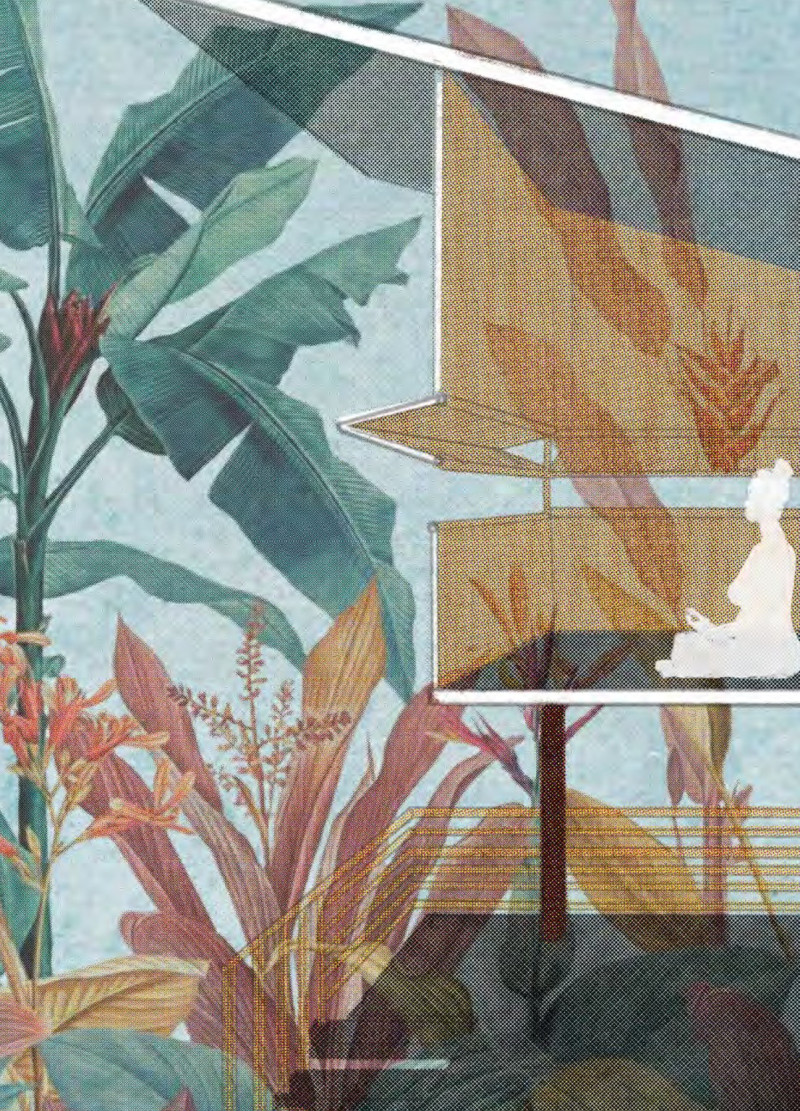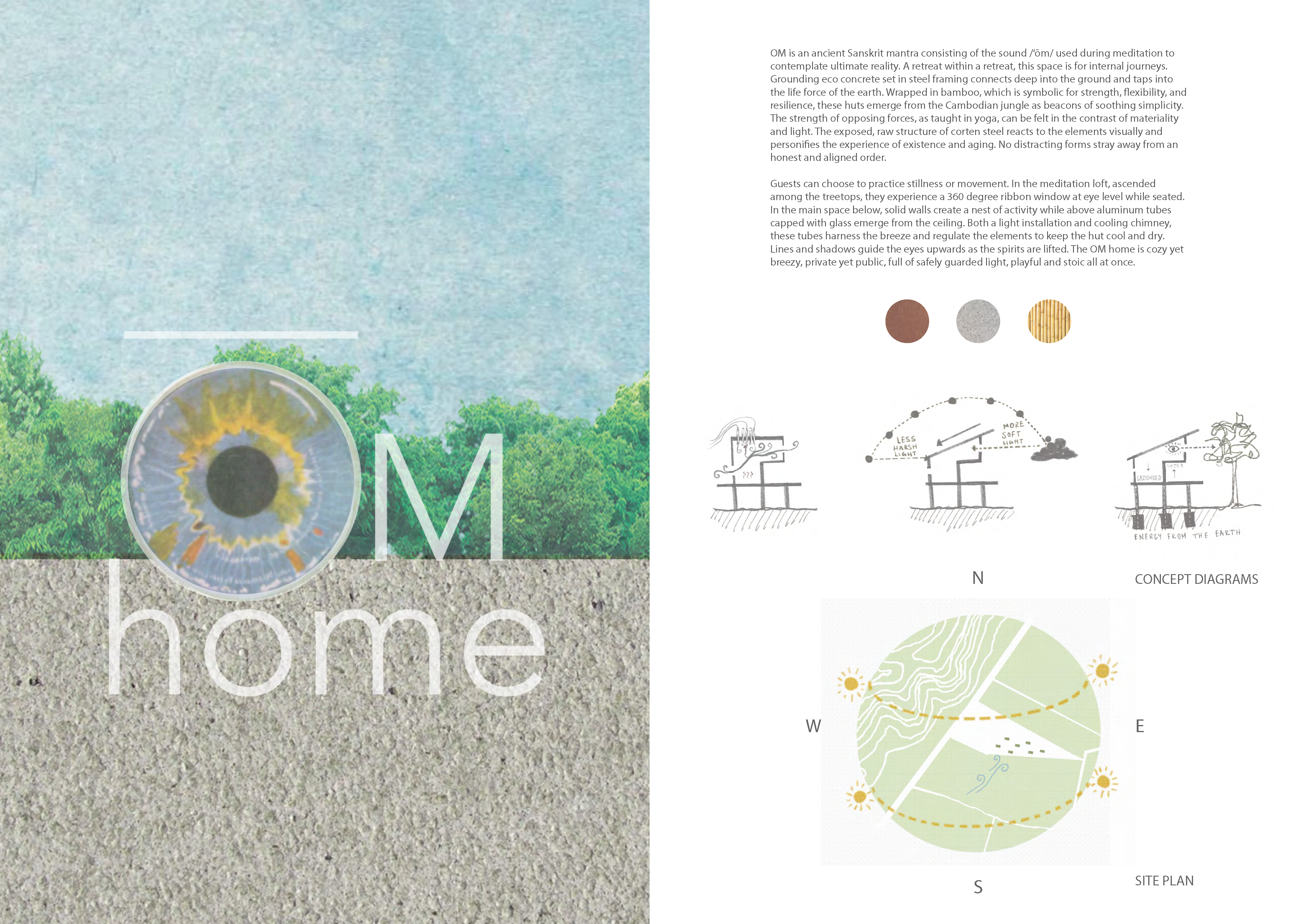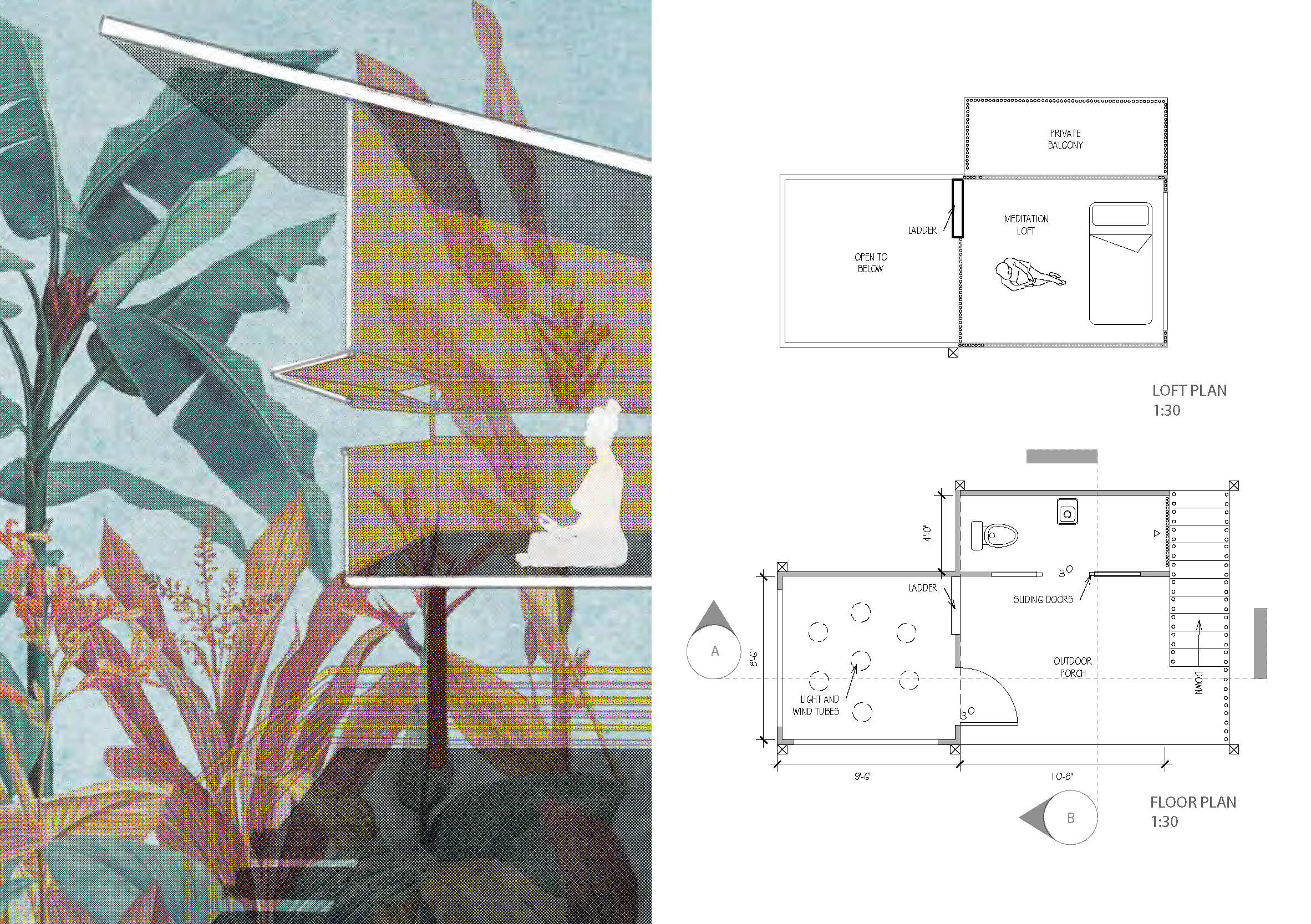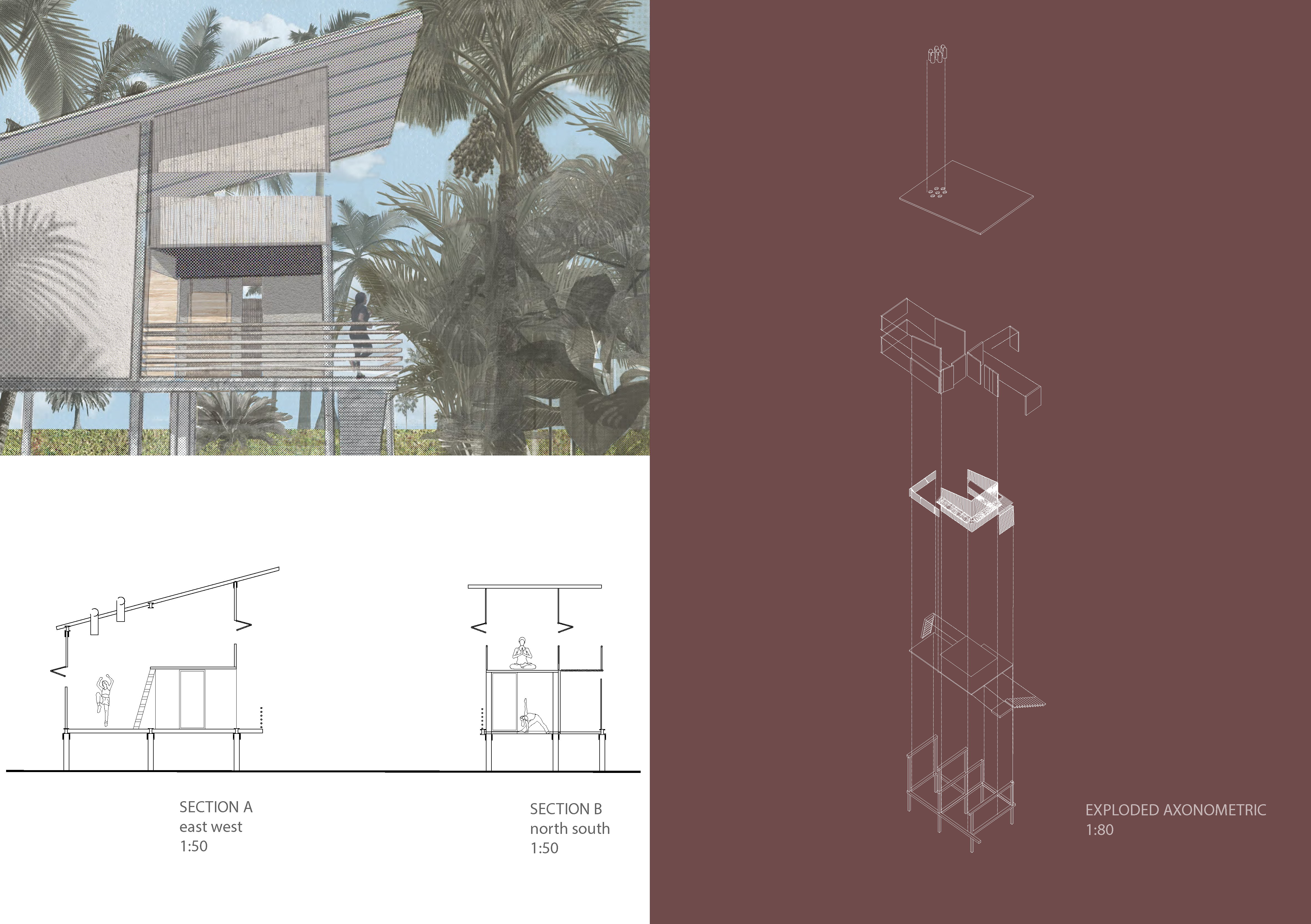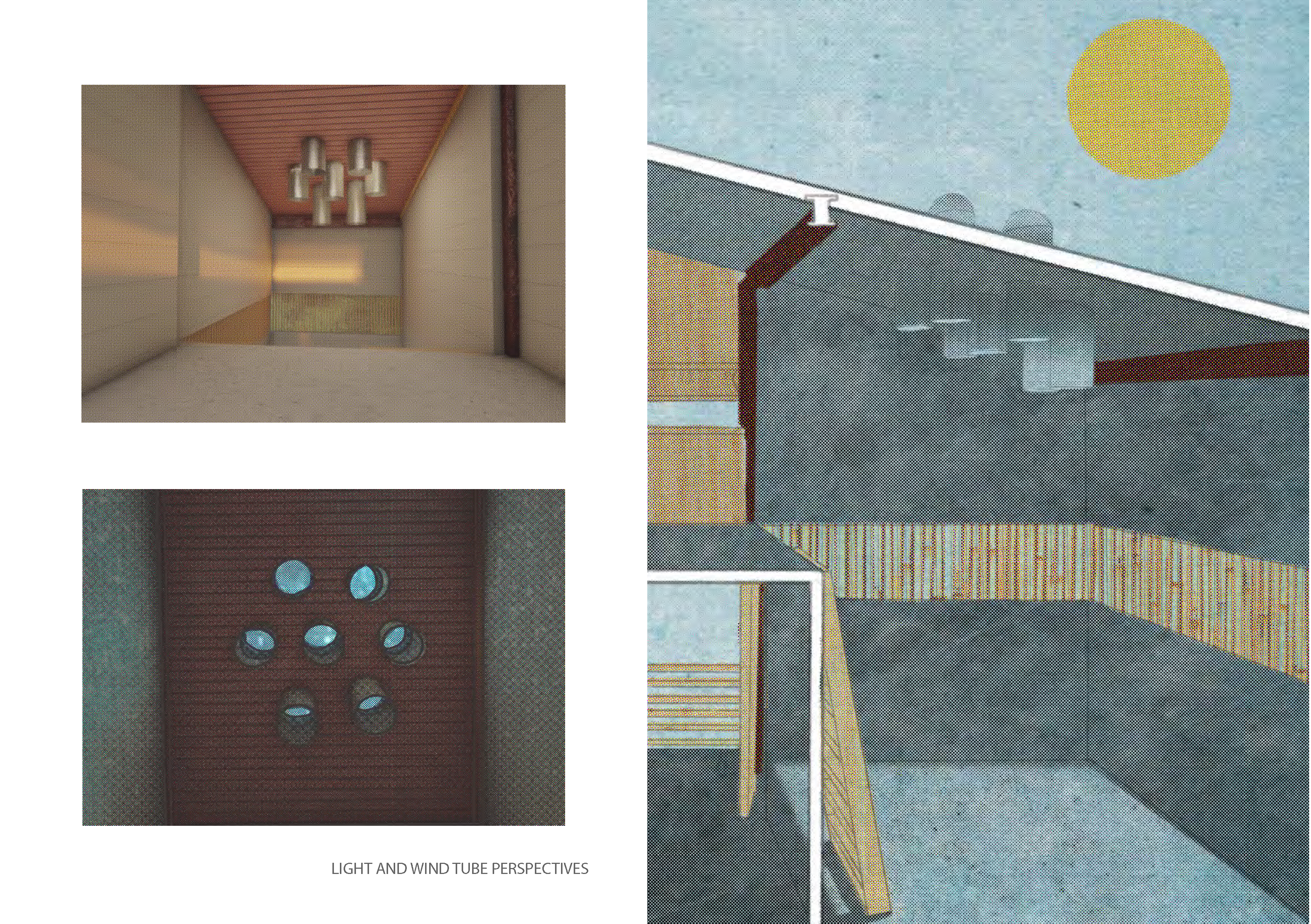5 key facts about this project
The OM Home features a central open area designed for communal activities, supplemented by private spaces tailored for individual reflection. The integration of a meditation loft, accessed by a ladder, optimizes vertical space while providing an intimate setting surrounded by the natural landscape. The design prioritizes natural light, achieved through strategic placements of glass, particularly in the roof, facilitating a connection with the outdoors.
Innovative Design Approaches
The unique design of OM Home lies in its use of materials and structural innovation. Concrete provides a sturdy foundation, symbolizing resilience, while bamboo is utilized for cladding, offering both aesthetic appeal and sustainability. This combination of materials creates a dynamic contrast between solidity and lightness, showcasing a contemporary architectural approach that respects traditional values.
Incorporating light and wind tubes as part of the design enhances the project's passive energy strategies. These tubes promote natural ventilation and daylighting, significantly reducing reliance on artificial systems, which is in alignment with the project's sustainability goals. Elevated on stilts, the structure adapts to the environmental context, preventing flood risk and promoting natural airflow underneath. This approach not only protects the building but also minimizes its ecological footprint.
Connection to Surroundings
Outdoor spaces, including private balconies and patios, extend the interior experience into the natural landscape. This design promotes interaction with the environment and encourages mindfulness, reinforcing the project’s core concept of connecting to nature. The careful arrangement of spaces fosters an atmosphere of tranquility and introspection, making it an effective retreat for users.
The architectural plans reveal a coherent spatial organization that directs movement through the spaces while maintaining visual connectivity with the natural surroundings. The architectural sections illustrate the interplay between light and space, where shadows shift and change throughout the day, enhancing the lived experience within the home.
For a comprehensive understanding of the design strategies and spatial configurations, readers are encouraged to explore the architectural plans and sections associated with OM Home. This review will provide deeper insights into the architectural ideas that define this project and illustrate its functions in the landscape. Engage with the architectural designs to appreciate how OM Home effectively integrates modern architecture with a commitment to sustainability and thoughtful living.


