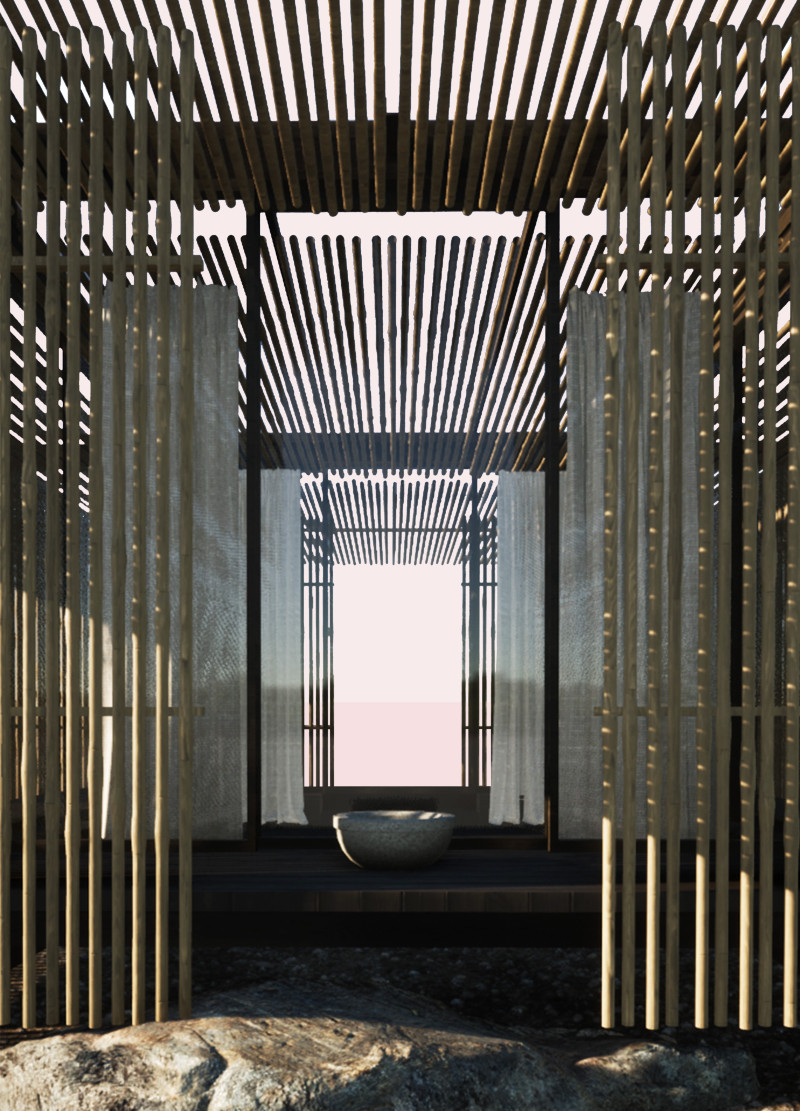5 key facts about this project
The architectural project "Komorebi" is an intricate design located in Vale de Moses, Portugal, showcasing a seamless integration of indoor and outdoor environments. This project emphasizes sustainable living through its use of natural materials and innovative design strategies. The name "Komorebi," reflecting the phenomenon of sunlight filtering through trees, informs the project’s conceptual framework, inviting natural light into the living spaces while prioritizing the overall harmony with the surrounding landscape.
The primary function of Komorebi is to serve as a retreat that fosters a sense of connection with nature. It is designed to provide a tranquil space for relaxation and reflection, facilitating a deeper interaction with the natural environment. The cabin employs a layered structure with a variety of materials that enhance its ecological footprint while offering aesthetic qualities that resonate with the local context.
The project is characterized by a bamboo exterior skin that not only protects from the elements but also allows for the modulation of light and shadow within the interior. This approach effectively blurs the lines between the built environment and nature, creating a living space that adapts to changing conditions throughout the day and seasons. The choice of bamboo is significant as it is both renewable and lightweight, confirming the project’s commitment to sustainable architecture.
Unique aspects of this project emerge from its structural configuration and functional features. The design incorporates large sliding glass doors that facilitate effortless transitions between the interior living space and the beautiful outdoor setting. This design strategy encourages outdoor living while providing visual access to the landscape. Additionally, a thoughtful water management system channels rainwater into a tank situated within the cabin, making it an integral part of the architecture and enhancing the sustainable features of the home.
The spatial organization of the cabin is designed for effective natural ventilation, utilizing double air circulation. The careful positioning of openings allows for maximum airflow, reducing reliance on mechanical climate control systems. This passive design strategy not only promotes energy efficiency but also contributes to the overall comfort of the space.
The use of natural materials extends beyond bamboo, including wood and concrete, which form the structural backbone of the cabin. Wood imparts warmth and texture, while concrete reinforces stability. Metal beams are also incorporated to support the roof structure without compromising the visual lightness of the design.
For those interested in exploring the architectural ideas and unique design elements of the Komorebi project, further examination of architectural plans, sections, and details will provide a comprehensive understanding of this thoughtful approach to architecture. The integration of innovation and sustainability within Komorebi exemplifies a modern interpretation of architecture that respects and enhances its natural surroundings.


























