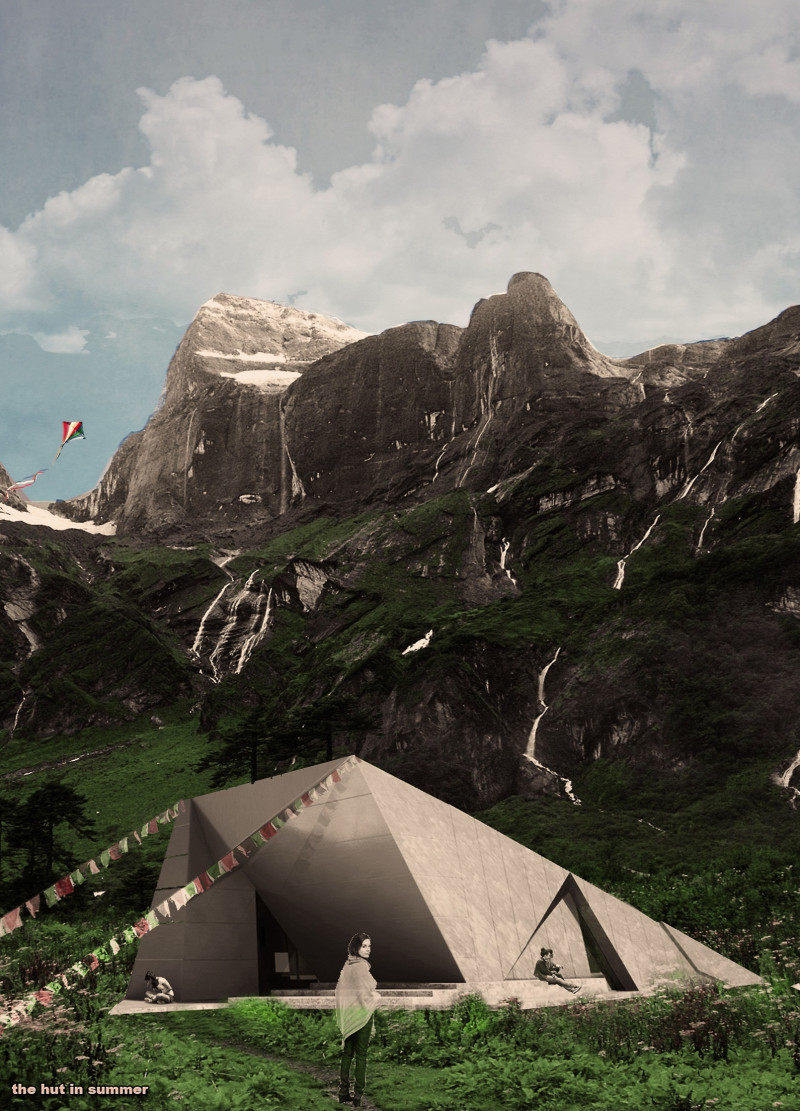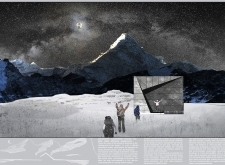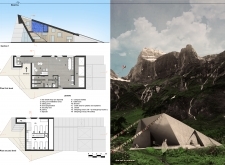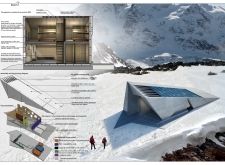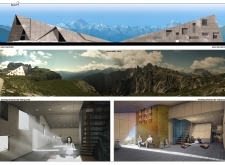5 key facts about this project
At its core, the shelter is intended to accommodate a diverse range of users, from hikers and winter sports enthusiasts to nature lovers seeking solitude. To achieve this, the architecture features a multifaceted program, including sleeping accommodations for up to twenty individuals, communal areas for social interaction, and essential amenities such as a kitchen and restrooms. This thoughtful arrangement allows for both communal gatherings and individual retreats, catering to varying needs and providing a welcoming atmosphere.
The design approach takes into account the site’s unique topography and climatic challenges. The building’s footprint is compact, minimizing land disturbance and allowing it to seamlessly integrate into the mountainscape. The angular forms and stepped profiles mimic the natural contours of the terrain, while expansive windows and operable glass panels create visual transparency, inviting the surrounding environment into the interior spaces. This strong connection between indoor and outdoor realms enhances the overall experience, allowing occupants to appreciate the breathtaking views and natural light that permeate the shelter.
Materiality plays a vital role in the project, as sustainability is a guiding principle throughout the design process. Bamboo panels are utilized for interior finishes, offering an organic texture that fosters a sense of warmth and comfort. Concrete and stone serve critical structural roles, providing durability in a harsh alpine environment while also acting as thermal mass to regulate interior temperatures. The integration of thin-film photovoltaic cells contributes to renewable energy generation, aligning the project with contemporary ecological standards.
An innovative rainwater harvesting system showcases the project's commitment to sustainability, ensuring that the shelter can operate with minimal environmental impact. This integration of natural resource management reflects a forward-thinking architectural approach that prioritizes ecological consideration without compromising user experience. The layout of the shelter is designed to facilitate natural ventilation, with skylights and strategically placed openings that allow for airflow and light, enhancing occupant comfort.
The unique design of the mountain shelter embodies principles rooted in modern architecture while drawing inspiration from local cultural heritage. The communal spaces foster user interaction, encouraging a sense of community among visitors. Informal seating areas, combined with functional spaces, invite spontaneous gatherings, enriching the social experience of those who utilize the shelter. The combination of flexible spatial arrangements supports various activities, from cooking and dining to relaxation and group discussions.
In discussing the architectural design and its distinctive features, it is important to acknowledge how these choices reflect broader architectural ideas, particularly in the context of remote and environmentally-sensitive locations. The project serves as a model for similar future endeavors, demonstrating that architecture can coexist harmoniously with nature while providing essential services to its inhabitants. The overall effectiveness of this design lies in its balance between innovation and respect for tradition, yielding a functional, aesthetic, and sustainable outcome.
For a more in-depth understanding of this architectural project, the reader is encouraged to explore the architectural plans, sections, and other related designs that detail the challenges and choices made throughout the design process. Engaging with these elements provides deeper insights into the vision behind the mountain shelter and the innovative architectural ideas that have shaped this unique project.


