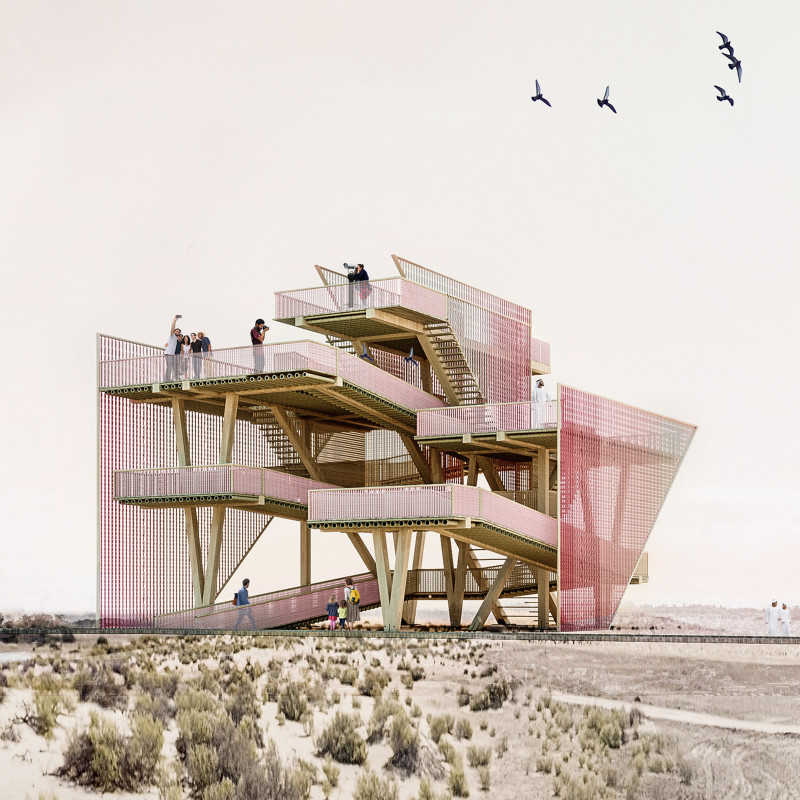5 key facts about this project
Unique Design Inspiration and Functionality
The design of Taconeo Tower draws conceptual inspiration from the movements of flamingos, reflecting both the elegance of their behavior and the broader theme of harmony within nature. Its functionality centers around educational and recreational use, providing visitors with platforms for observation that enhance their experience of the wetland's biodiversity.
Key architectural elements include a series of interconnected levels that allow for varied vantage points. The tiers are designed to encourage exploration, with ramps and stairs facilitating accessibility for all visitors. The structural form is reminiscent of a flamingo's legs and wings, reinforcing the project's thematic narrative.
Attention to Materiality
The choice of materials is critical to the Taconeo Tower’s design ethos. Utilizing locally available resources such as bamboo, palm fronds, and concrete, the project emphasizes sustainability without compromising durability. Bamboo flooring offers a renewable alternative to traditional materials, while palm fronds provide a culturally relevant cladding that connects the structure to its geographic context.
The use of natural fibers for connections and decorative elements creates a seamless interface between the built environment and the surrounding landscape. This conscious selection of materials ensures that the tower resonates with its ecological surroundings, while the design remains rooted in local architectural traditions.
Visitor Experience and Educational Opportunities
The tower promotes ecological awareness by positioning itself as both an observation point and an educational platform. By situating the design amid the wetlands, it encourages visitors to engage directly with the environment, thus fostering a deeper connection to local wildlife, including the Greater Flamingo.
The design facilitates learning through its layout, which invites visitors to interact with informational display materials located throughout the structure. This integration of educational insights with physical exploration highlights the tower’s role not only as an architectural feature but also as a means of environmental advocacy.
Explore the project presentation for a more comprehensive understanding of the Taconeo Tower. Detailed architectural plans, sections, and innovative design ideas reveal how the structure harmonizes with its natural surroundings while serving as a focal point for visitor education and experience.


























