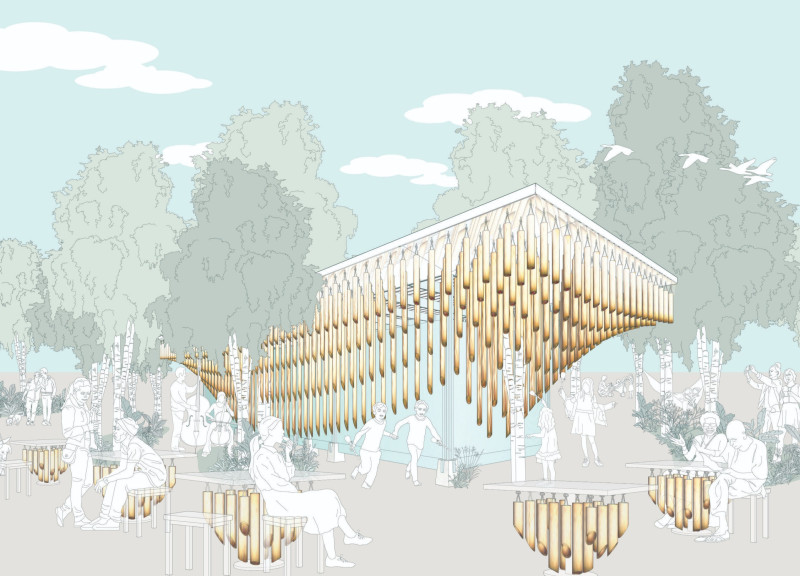5 key facts about this project
The design represents a thoughtful response to the increasing need for multifunctional spaces that serve diverse community activities. Its primary function focuses on creating a welcoming environment for gatherings, dining experiences, and intimate musical performances. Through its architectural features, “Dinner Chime” reflects the notion of a communal heart, where people can come together, appreciate art, and enjoy culinary experiences in a setting that enhances their overall well-being.
At the core of the project is the unique materiality employed, which merges traditional practices with modern design sensibilities. The structure prominently utilizes bamboo, a sustainable and versatile material known for its lightweight properties and ability to create pleasant acoustic environments. Bamboo chimes, thoughtfully integrated into the design, introduce a melodic element that resonates with the pavilion's ethos, providing a mesmerizing auditory experience. This feature not only highlights the importance of sound in the human experience but also serves to connect people more deeply with their environment.
The design's spatial configuration is characterized by an open-plan layout that fosters fluid movement and interaction among visitors. This arrangement allows for versatile use, accommodating informal gatherings, organized performances, and diverse community events. The flowing roofline of the pavilion mimics the natural curves of the bamboo chimes, establishing a dynamic silhouette that invites exploration. The innovative roof design also plays a crucial role in rainwater management, collecting water efficiently while enhancing the structural aesthetics.
The use of stained dimensional lumber further contributes to the project’s warmth and durability. This material not only provides essential framework support but also adds visual depth, making the pavilion an inviting space. The incorporation of corrugated polycarbonate panels allows natural light to filter through, creating a bright and airy atmosphere that connects the interior space with the surrounding landscape. These panels contribute to the sensory experience of the pavilion, allowing visitors to feel engaged with the changing conditions outside.
Reflective aluminum sheets are strategically placed within the architectural design to introduce a layer of dynamism, subtly interacting with light and shadows throughout the day. This reflective property enhances the pavilion's visual appeal, creating an ever-shifting presence that engages the community's curiosity.
Key elements such as vendor spaces for food preparation and consumption were incorporated to encourage a symbiotic relationship between culinary arts and social gatherings. By offering designated areas for food vendors, the pavilion promotes local cuisine while enhancing the communal atmosphere. The careful design of these spaces supports social interaction and fosters a sense of belonging among visitors, making it a local gathering point and cultural hub.
Environmental sustainability is paramount in the design of “Dinner Chime.” The focus on eco-friendly materials and bioretention systems exemplifies a responsible architectural approach. The management of rainwater is not only practical but reinforces the pavilion’s commitment to environmental stewardship, minimizing runoff and supporting the surrounding ecosystem.
“Dinner Chime” stands out due to its embrace of community-centric design principles and its emphasis on sound as a central element in architectural experience. This project invites individuals to engage with their surroundings in a profound way, transforming architecture into an instrument for social harmony and cultural expression.
Readers interested in exploring the various aspects of this project should delve deeper into the architectural plans, sections, and designs to fully appreciate the thoughtful ideas and innovative solutions that make “Dinner Chime” a noteworthy addition to contemporary architecture. The integration of strong design principles with community-forward functionality makes this project a compelling study for architects and designers alike.


























