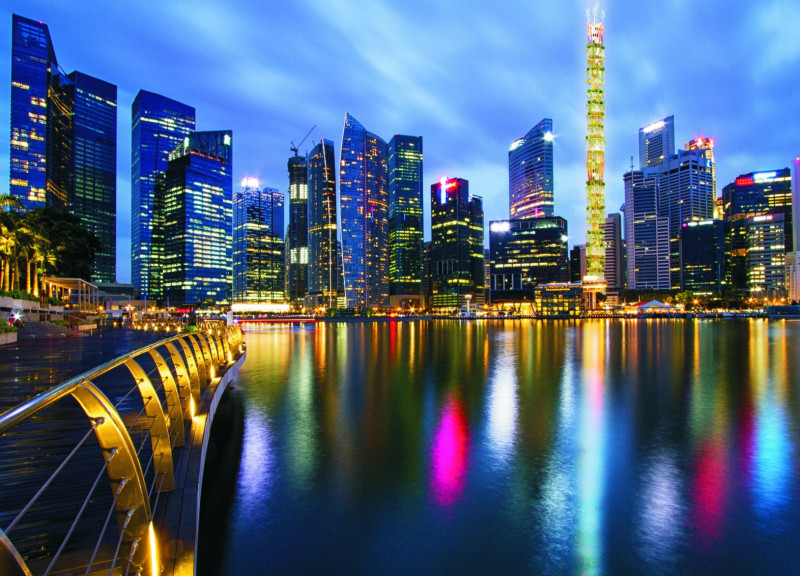5 key facts about this project
The Vertical Community is more than just a residential building; it represents a holistic approach to modern living, where the needs of the individual, community, and environment intersect harmoniously. Its primary function is to foster a vibrant community atmosphere through thoughtful spatial organization and the integration of green elements. By prioritizing communal spaces alongside private residences, the design encourages interaction among residents, reinforcing a sense of belonging and collective identity.
One of the notable features of this project is its unique architectural form. The design utilizes dynamic shapes inspired by natural forms, reminiscent of bamboo stalks, which not only contribute to the aesthetic appeal but also serve functional purposes. These sculptural elements facilitate natural light penetration and ventilation, ensuring a comfortable living environment year-round. The project introduces a rhythmic visual language that differentiates it from traditional high-rise buildings, creating a landmark that speaks to its cultural context while pushing the boundaries of contemporary architecture.
The selection of materials plays a critical role in defining the character and sustainability of the project. Bamboo, known for its rapid growth and strength, is employed extensively throughout the architecture, from structural components to surface finishes. This choice reflects a commitment to sustainable building practices, showcasing how traditional materials can be reinterpreted in a modern context. Additionally, engineered wood elements provide warmth and aesthetic continuity, while expansive glass facades create transparency, enhancing connections between indoor and outdoor spaces. Concrete, chosen for its durability, is strategically used to offer robust structural support.
The project’s landscaping is integrated seamlessly with the architectural design. Vertical gardens, green roofs, and communal outdoor spaces not only improve the visual experience but also contribute to biodiversity and ecological health. The layout incorporates urban farming initiatives, allowing residents to engage in sustainable agriculture directly within their living spaces. This thoughtful integration of greenery addresses urban heat concerns while providing productive landscapes that add value to residents' lives.
The organization of space within the Vertical Community is adaptable and fluid, designed to accommodate the evolving needs of its residents. Public spaces, such as sky gardens and co-working areas, are interspersed throughout the building, allowing for various uses and ensuring that communal activities can thrive. Residential units are designed to include balconies and gardens, fostering a continual interaction with nature and promoting well-being.
The overarching design philosophy emphasizes the importance of community as a central element of urban life. By offering diverse and inviting shared spaces, the project cultivates connections among residents, breaking down isolation often experienced in high-density living. This emphasis on social engagement is reflected in the thoughtful arrangement of amenities that support both community activities and individual privacy.
In summary, this project embodies a comprehensive approach to architecture that prioritizes sustainability, community, and the human experience within an urban context. By addressing the challenges faced by modern cities like Hong Kong, it illustrates how innovative architectural ideas can lead to enhanced living environments. Readers are encouraged to explore detailed architectural plans, sections, and designs to gain a fuller understanding of this exemplary project and its potential impacts on urban living.


























