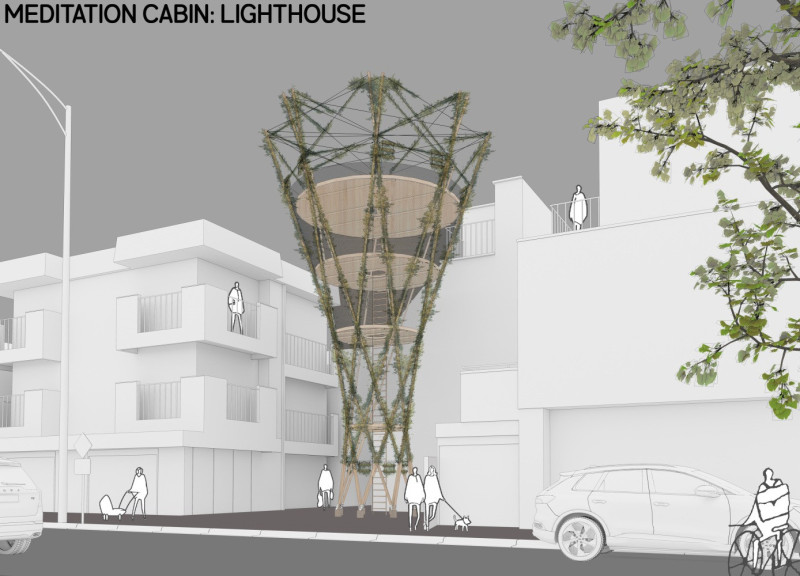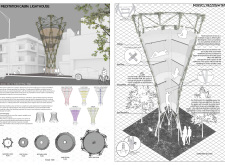5 key facts about this project
The primary function of the Meditation Cabin is to provide a sanctuary for individuals seeking peace and reflection. It caters to varying degrees of engagement, making it accessible for those wishing to explore solitude or communal interaction. The design encourages visitors to interact with their environment in a thoughtful manner, promoting the idea that introspection can coexist with urban life.
Key components of the architecture include a multi-level layout that is organized to optimize the user experience. The first level acts as a transitional space, offering a sheltered entrance that provides a gentle introduction to the experience within. As visitors move upward, the second level fosters relaxation, creating an area conducive to socialization while still maintaining a sense of privacy. The top level is dedicated to meditation, featuring an open area that connects users with panoramic views, ideal for contemplative practices.
In terms of materiality, the cabin integrates bamboo as a predominant construction material. The use of bamboo reflects a commitment to sustainability, as it is lightweight, structurally robust, and visually appealing. This material choice contributes to the project's overarching theme of harmony with nature. Complementing the bamboo, a metal framework provides the needed structural integrity, while mesh panels serve to balance light, air flow, and privacy. The concrete base of the cabin ensures stability, anchoring the structure within its urban context. The inclusion of glass allows natural light to penetrate various spaces, enhancing the connection between the interior environment and the surrounding landscape.
A unique aspect of the Meditation Cabin is its dynamic architectural form. The hyperbolic shape serves both aesthetic and functional purposes, optimizing light capture and views from multiple angles. This design invites users to engage with the building in diverse ways, drawing them into a descending journey that transitions from public space to intimate setting. The layered levels offer distinct experiences, while the thoughtful arrangement encourages exploration and contemplation, embodying the central tenets of the project.
Moreover, the design promotes a visual connection to nature through the integration of climbing plants and green features that envelop the structure, emphasizing the idea of a living building. The incorporation of natural vegetation not only enhances the aesthetic appeal but also contributes to the overall environmental performance of the cabin, reinforcing the connection between the urban environment and natural ecosystems.
For those interested in a deeper understanding of this architectural endeavor, it is beneficial to explore further elements such as the architectural plans, sections, and overall designs that illustrate the innovative ideas present in the project. The Meditation Cabin: Lighthouse stands as a testament to how architecture can thoughtfully address the need for peaceful spaces in urban contexts, and it invites exploration of the careful considerations behind its design.























