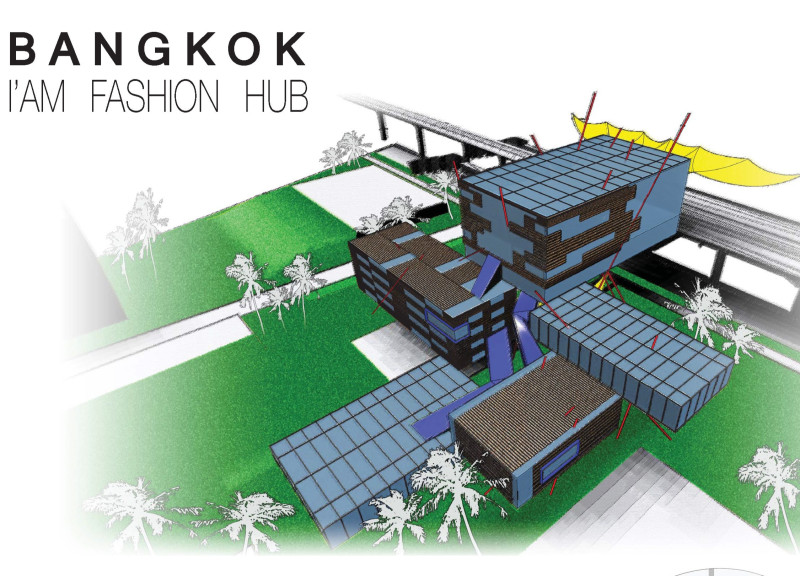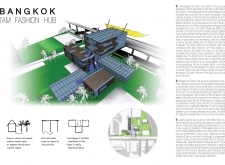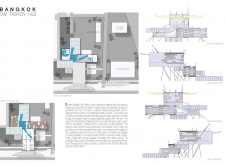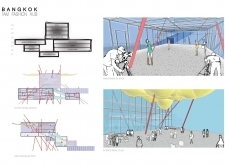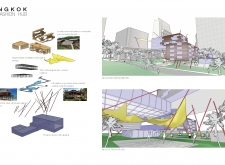5 key facts about this project
At the heart of the design is the intention to create an inclusive space where various segments of the fashion world can converge. The layout is meticulously organized to foster interaction, learning, and innovation. The strategic arrangement of program boxes—both vertically and horizontally—allows the hub to engage with its surroundings. Visitors are encouraged to navigate through different zones, each purposefully designed to encapsulate specific aspects of fashion, education, and community engagement.
A standout feature of the I’AM Fashion Hub is its thoughtful use of materials, which reinforces its commitment to sustainability and aesthetic appeal. The project incorporates bamboo composite in various elements, reflecting a dedication to environmentally friendly practices. Bamboo is not only a renewable resource but also offers unique aesthetic qualities that enhance the overall design. Additionally, aluminum window mullions provide structural support yet maintain a light transparency allowing natural light to infiltrate the interiors.
The inclusion of fabric canopies throughout the hub introduces a tactile and visual dimension. These canopies not only offer shade and protection but also serve as an artistic feature that enlivens the space, inviting creativity and exploration. Steel structural columns, intentionally designed to appear non-vertical, challenge conventional perceptions of support and contribute to a more open, fluid interior environment that feels less confined.
The design fosters a natural flow of movement, with pathways that seamlessly connect various functional areas. Outdoor spaces are carefully integrated, encouraging users to experience both the architecture and the natural environment. This interplay between indoor and outdoor settings is essential in creating a holistic experience for visitors. The educational aspect is emphasized through dedicated spaces such as classrooms, workshops, and a library, where a variety of learning experiences can thrive. The exhibition hall, capable of hosting fashion shows and other events, is positioned as a centerpiece, reinforcing the hub's role as a cultural and creative nexus in Bangkok.
What sets the I’AM Fashion Hub apart is its commitment to community engagement and collaboration. By providing areas specifically for exhibitions and retail, it supports emerging designers and helps foster a vibrant local fashion scene. The design embodies an ethos of inclusivity, welcoming both local talent and international perspectives in the fashion industry. This approach creates an environment ripe for the exchange of ideas, ensuring that the hub is not just a place for education but a lively platform where fashion culture can flourish.
In essence, the I’AM Fashion Hub not only serves its primary function as an educational and creative space but also stands as a symbol of progressive design thinking in the realm of architecture. The successful melding of form, function, and community consideration makes this project a noteworthy addition to the urban landscape of Bangkok.
For those interested in diving deeper into the architectural intricacies of the I’AM Fashion Hub, exploring the architectural plans, sections, designs, and ideas will provide valuable insights into how this project redefines the intersection of fashion and architecture in a contemporary urban setting.


