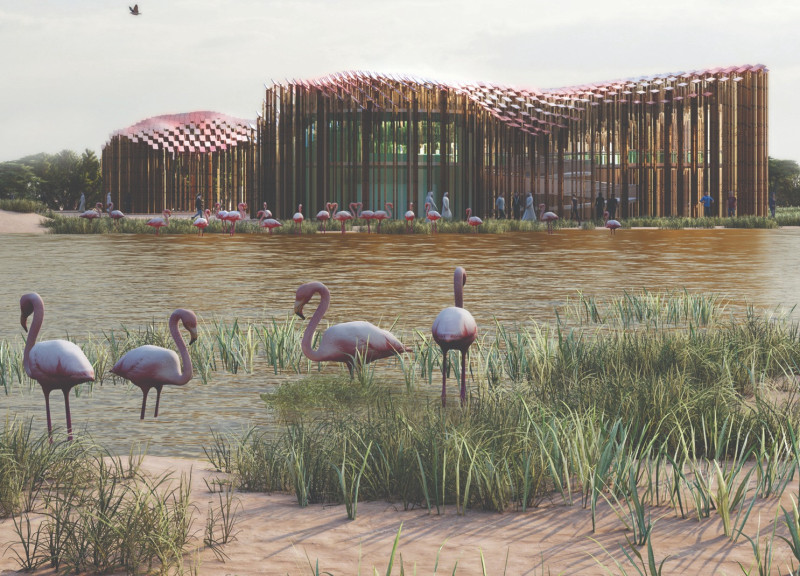5 key facts about this project
At its core, the project represents a commitment to integrating architecture with nature. The design focuses on minimizing environmental impact while enhancing user experience through thoughtful consideration of the local ecology. By utilizing materials that resonate with the natural landscape, the project emphasizes the importance of sustainability and sensitivity in architectural design.
The main function of the "Crimson Wing" is to serve as an educational and recreational space for visitors to engage with the unique ecosystem of the wetlands. The building is intended to facilitate a variety of activities, such as guided tours and educational programs, reinforcing its role as a center for environmental awareness. In addition to its educational purpose, the visitor center provides amenities such as observation areas, exhibition spaces, and community gathering spots, all designed to foster interaction with the environment.
The architectural design incorporates several important components that are carefully considered to enhance its functionality and aesthetic appeal. The structural form of the building draws inspiration from the local bamboo grove, which reflects both adaptability and resilience—characteristics vital to the desert climate. This choice of form communicates a strong connection to the site while ensuring that the structure remains unobtrusive within the landscape.
The use of bamboo as a primary material is particularly noteworthy. Its lightweight nature and environmental benefits complement the overarching goals of the project. Alongside bamboo, polycarbonate panels and double-glazed glass are employed throughout the design. These materials not only contribute to the building's energy efficiency but also allow natural light to flood into the interior spaces, enhancing the visitor experience and bridging the gap between indoor and outdoor realms.
The layout of the visitor center is flexible, with spaces designed to adapt to varying visitor needs. Central to this is the main hall, which acts as a communal space, encouraging interaction and fostering a sense of community. This openness is contrasted by secluded observation areas that allow for quiet reflection and appreciation of the wetlands.
The design also prioritizes aspects critical to sustainability. Natural ventilation strategies are embedded in the architectural framework to facilitate airflow and cooling without over-reliance on mechanical systems. Additionally, the implementation of rainwater harvesting systems underscores a dedication to environmental conservation, enabling the irrigation of surrounding landscapes while reducing water waste.
"Crimson Wing" further explores unique design approaches through its emphasis on light and shadow interplay, created by a bamboo façade that allows dappled sunlight to penetrate the interior spaces. This feature not only enhances thermal comfort but also creates a dynamic atmosphere within the building, changing throughout the day as natural light shifts.
The project stands out due to its thoughtful engagement with its environment, making it an eloquent example of how architecture can serve both functional and aesthetic purposes. By carefully addressing materiality, spatial organization, and ecological considerations, "Crimson Wing" successfully embodies a forward-thinking architectural vision that promotes sustainability and community engagement.
For those interested in exploring further, reviewing the architectural plans and sections can provide additional insights into the design decisions and concepts that define this exceptional project. Additionally, exploring the architectural designs can reveal the innovative approaches that have been utilized to integrate this visitor center into the lush context of the Al Wathba wetlands.


























