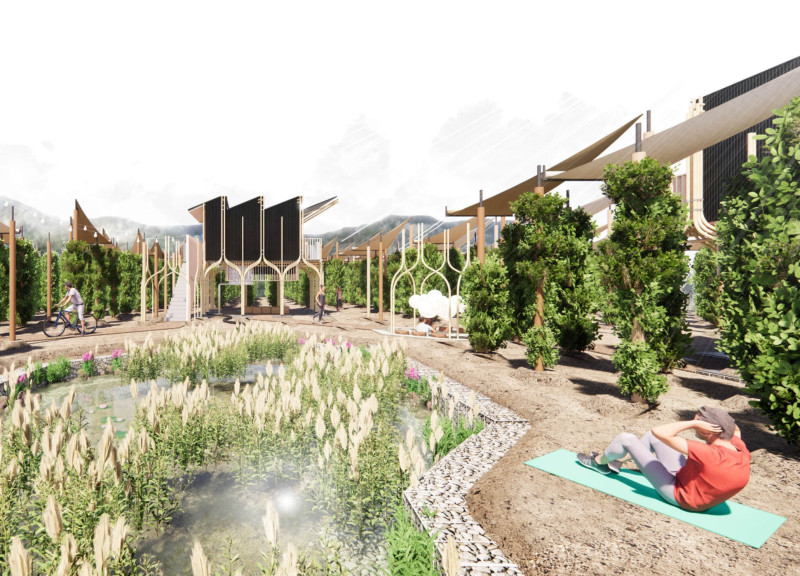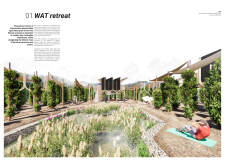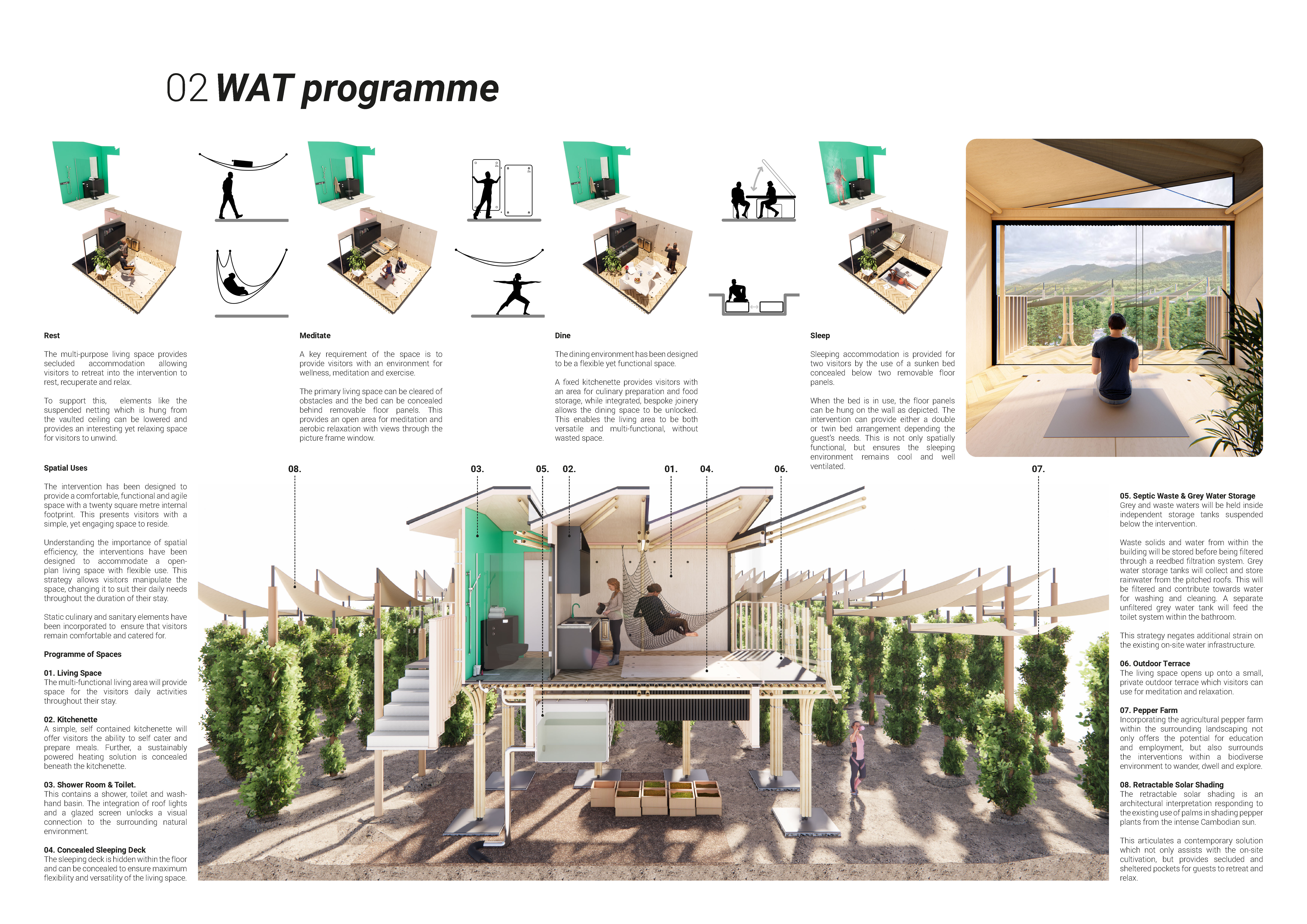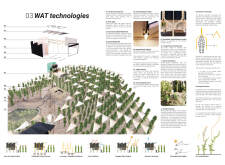5 key facts about this project
The project serves multiple functions. Primarily, it offers a tranquil environment for relaxation and meditation, combining individual spaces with communal areas that encourage social interaction. The design carefully considers the needs of its users, creating environments that are versatile and adaptable. Through a series of multifunctional spaces, the retreat becomes an inviting hub for various activities, ranging from meditation and workshops to communal dining and local gatherings.
Key components of the WAT Retreat include a central gathering space that acts as a communal heart for the project, equipped to accommodate diverse events and interactions. This area is complemented by tranquil water features such as ponds, which not only enhance the aesthetic appeal of the retreat but also promote biodiversity and support sustainable water management practices. The integration of terraced landscaping optimizes the natural topography, allowing for clear views and creating a sense of spatial richness throughout the retreat.
The architectural design emphasizes an ecosystem-centric approach, wherein the project incorporates water management systems that utilize natural filtration and rainwater harvesting. This aspect of the design not only aligns with sustainable practices but also serves an educational purpose, demonstrating principles of environmental stewardship to visitors. The use of locally sourced materials such as bamboo, timber, and composite panels highlights the project’s commitment to sustainability and its connection to local building traditions.
Uniquely, the WAT Retreat utilizes adaptive design strategies. The interiors are configured to promote flexibility, with modular furniture that allows spaces to be reconfigured for different functions, accommodating varied group sizes and activities. The reliance on natural materials creates a warm and welcoming atmosphere, while the inclusion of sliding glass walls fosters a seamless connection between indoor and outdoor environments. This design approach enhances the experience of the retreat, encouraging guests to engage meaningfully with the natural landscape.
The architectural ideas evident in the WAT Retreat are rooted in a deep respect for the local culture and environment. This project exemplifies how architecture can serve not only as a physical structure but also as a means of reconnecting individuals with their surroundings and community. It is a space where simplicity and functionality meet, reflecting a contemporary interpretation of traditional Cambodian architectural forms.
For those interested in delving deeper into the architectural plans, sections, and designs of the WAT Retreat, further exploration of the project presentation will provide valuable insights into its innovative design approaches and unique features.


























