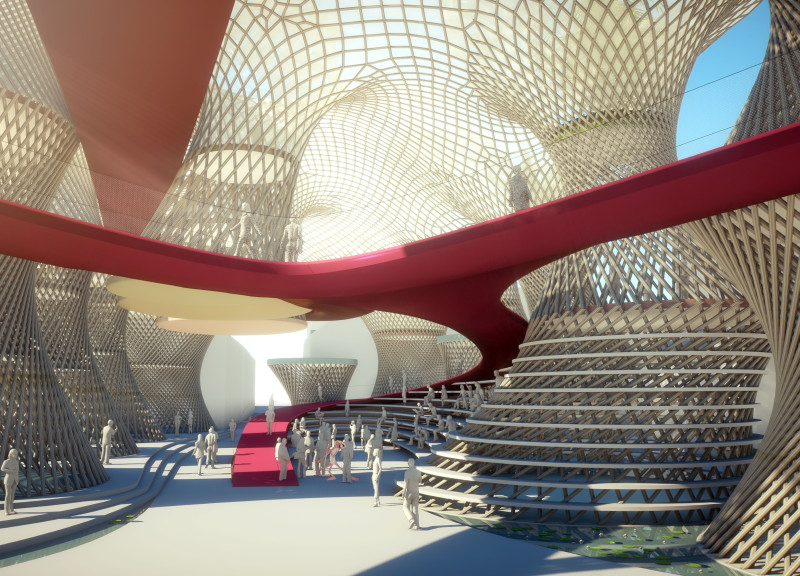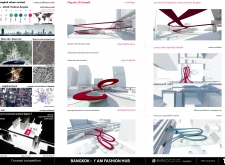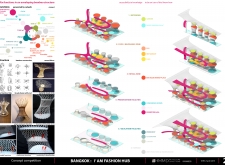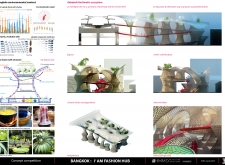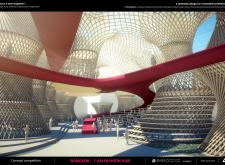5 key facts about this project
At its core, the "I AM Fashion Hub" represents a convergence of art and commerce while emphasizing a commitment to sustainability. The architectural design integrates environmental consciousness into its framework, utilizing materials that are not only locally sourced but also eco-friendly. Bamboo, a pivotal material in the construction, is celebrated for its sustainability, lightweight nature, and flexibility, contributing to the overall structural integrity of the hub. The project demonstrates a thoughtful approach to materiality, leveraging natural components that resonate with the local landscape and cultural practices.
The layout of the hub is meticulously organized into several zones, each intended to fulfill specific functions. This organization creates an inviting atmosphere that encourages visitors to engage with the space and one another. The exterior of the building features beautiful water gardens and landscaped areas that enhance the greenery of the urban space, promoting environmental well-being and providing serene spots for relaxation. Inside, the design accommodates a variety of fashion-related activities including workshops, exhibitions, and retail opportunities for local artisans and designers. This consideration for multifaceted use fosters a sense of community and encourages the exchange of ideas within the fashion industry.
An essential aspect of the "I AM Fashion Hub" is its emphasis on educational facilities. The inclusion of classrooms and workshop spaces signals a dedication to cultivating knowledge and fostering skills within the local fashion community. These spaces are designed to be adaptable, allowing for various educational programs to thrive, and reinforcing the project's role as a center for innovation and learning.
The architectural design is further characterized by unique structural approaches that enhance its functionality and aesthetic appeal. The use of suspended walkways and canopies offers both protection from the tropical climate and an engaging experience for visitors as they navigate the space. The open layout ensures ample natural light and ventilation, significantly reducing reliance on artificial lighting and climate control systems. This design technique not only emphasizes environmental sustainability but also promotes a healthy and pleasant environment for those within the hub.
Unique design elements, such as the "fashion tree," exemplify how the architecture embodies the ethos of nature through biomimicry, capturing CO2 while providing shade. This innovative feature reflects an understanding of local climate demands while offering a metaphorical connection to the fashion industry, where creativity and nature often intertwine.
Overall, the "I AM Fashion Hub" successfully merges architectural design with the essence of fashion, creating a place that is both practical and inspirational. The interactions between diverse functions within the hub foster a lively atmosphere where community members can connect, collaborate, and innovate. Those interested in exploring the intricacies of this architectural project are encouraged to delve into its architectural plans, sections, and overall design ideas for a richer understanding of its conceptual framework and unique architectural approach.


