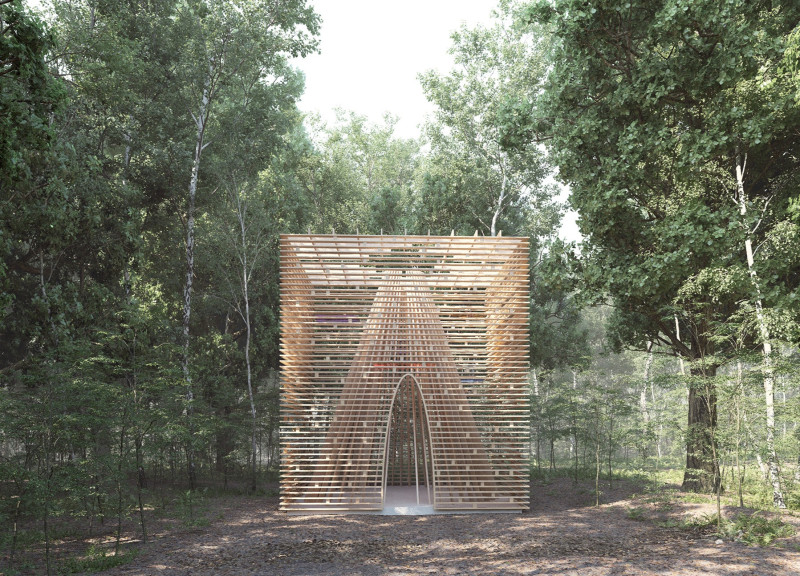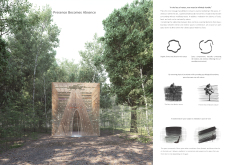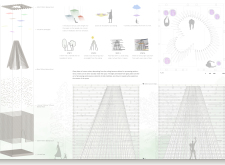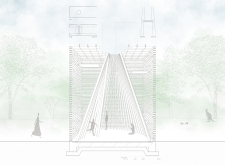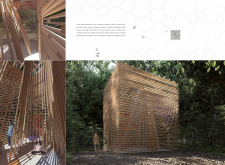5 key facts about this project
Site orientation is pivotal in this project, as it directs views and connects users to the surrounding forest. The layout promotes movement through the space, fostering a sense of exploration and interaction with nature. This approach encourages occupants to engage with both the interior and the exterior environment, blurring the boundaries that typically define these realms.
Natural materials, such as bamboo, glass, concrete, and gypsum board, are used extensively throughout the design. Bamboo provides warmth and sustainability, while glass panels are strategically placed to allow natural light to filter in, creating varying atmospheres throughout the day. The concrete foundation ensures stability, supporting the structure's overall form.
Unique Design Approaches in Structure and Integration
What sets this project apart from conventional designs is its emphasis on integrating organic forms and lines that mimic the natural landscape. The façade employs horizontal wooden slats that create a layered appearance, allowing for light and sightlines to penetrate while providing structural support. This design philosophy aligns with the project's goal of embracing the surrounding forest rather than overpowering it.
The interior features multiple levels and open spaces that facilitate engagement with the natural light emitted through the glass panels. This design enables a dynamic interaction with the environment, encouraging reflection and contemplation. The incorporation of colored glass further enhances this experience, as light refracted through the materials introduces a spectrum of colors that shift throughout the day, thus enriching the spatial experience.
Spatial and Functional Elements
Different areas within the project serve distinct purposes while maintaining a cohesive design language. The central space accommodates meditation and reflection, designed to foster peace and stillness. The careful arrangement of interior partitions aids in guiding movement, creating pathways that invite users to explore different sections of the design.
The project emphasizes a sustainable approach not only through material choice but also via design that promotes energy efficiency and environmental responsibility. Its simplicity in form and function creates a versatile environment capable of adapting to various activities, enhancing its usability and overall experience.
By focusing on the essential qualities of architecture, "Presence Becomes Absence" exemplifies a thoughtful integration of design and nature. For a comprehensive understanding of the architectural plans, sections, designs, and ideas behind this project, readers are encouraged to delve further into its presentation. Exploring these elements will provide deeper insights into its design principles and execution.


