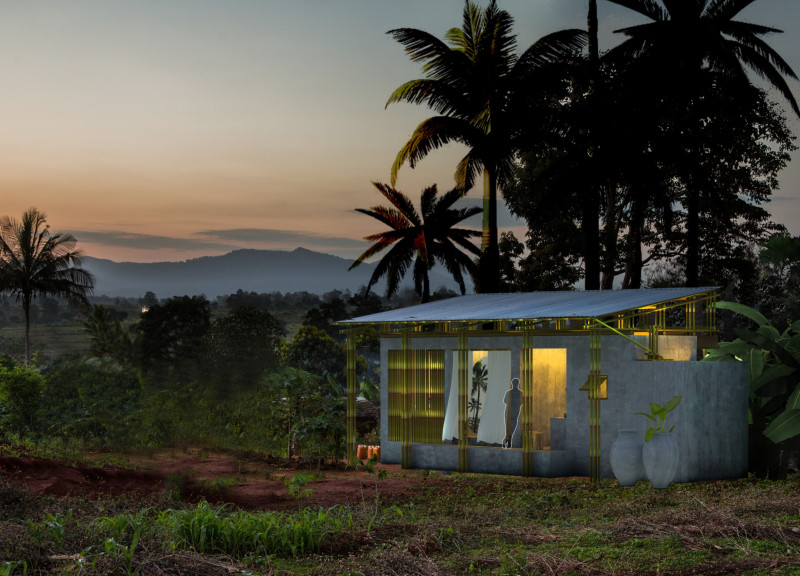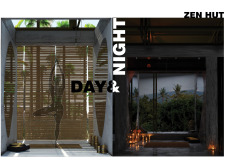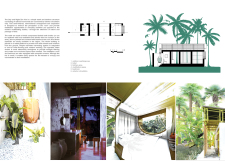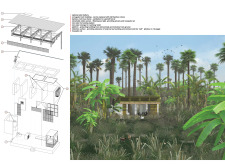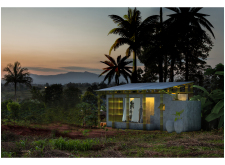5 key facts about this project
Design Approach and Materiality
One of the unique aspects of the Zen Hut is its extensive use of bamboo, which serves both structural and aesthetic purposes. Bamboo’s lightweight and durable properties are utilized in the roofing and screening elements, creating a natural and warm interior environment. Compressed earth blocks are employed for the walls, providing both thermal mass and a sustainable design choice that aligns with the project’s eco-friendly ethos. This choice of materials enhances the structure's integration within its natural surroundings while promoting energy efficiency.
The architectural design includes large operable windows that facilitate cross-ventilation and maximize natural light exposure, creating a seamless transition between indoor and outdoor spaces. The integration of outdoor washing and kitchen areas extends the living space, encouraging occupants to engage with the environment in multiple ways. Adjustable bamboo screens further enhance this relationship by providing privacy while allowing for light modulation based on the time of day and user preference.
Functional Design Features
The Zen Hut’s layout is intentionally structured to accommodate various activities without compromising the sense of calm that the space is intended to invoke. The communal and private areas are carefully delineated, ensuring that multifunctionality does not detract from the peace essential for meditation practices. The design accommodates both solitary and shared use, allowing individuals to engage in yoga or group meditation activities outdoors. Additionally, the inclusion of rainwater harvesting systems exemplifies a commitment to sustainability, providing necessary resources for day-to-day living while minimizing environmental impact.
The interplay of light and materials is a focal point of the design. Natural lighting is prioritized, creating an atmosphere conducive to relaxation and meditation. This is achieved not only through window placement but also by designing the Hut to encourage reflective surfaces that amplify the ambient light without overwhelming the space.
To gain a comprehensive understanding of the Zen Hut's architectural significance, readers are encouraged to explore the architectural plans, architectural sections, and architectural designs further. Detailed examination of these elements reveals the innovative approaches taken to merge functionality with aesthetic simplicity, reflective of the project's core values in promoting mindfulness within an architectural framework.


