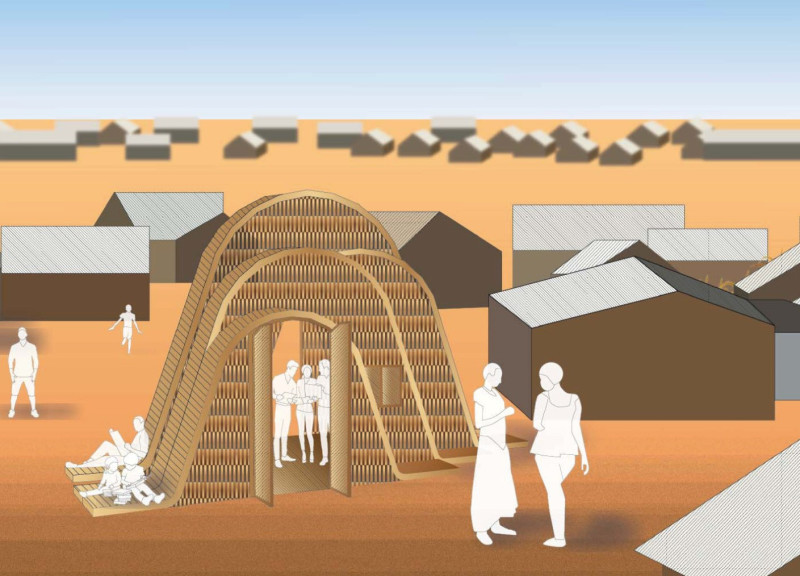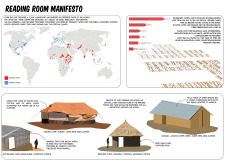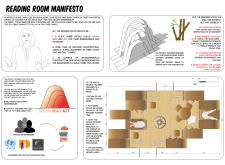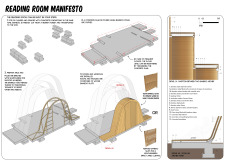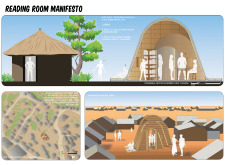5 key facts about this project
Functionally, the Reading Room serves multiple purposes. It is a space for reading and studying, aimed at promoting literacy and knowledge among camp residents. The room is designed to host workshops focused on entrepreneurship and skills training, crucial for individuals seeking to improve their circumstances. The architectural concept combines these diverse functions into a cohesive whole, emphasizing the importance of community interaction and shared experiences.
Key components of the project include its unique structural design and material choice. The primary material used is bamboo, recognized not only for its sustainability but also for its strength and versatility. Bamboo’s lightweight nature allows for a more dynamic design, incorporating sweeping arches that enhance the aesthetic while fulfilling practical requirements for ventilation and natural light. The use of concrete for the foundation adds stability, ensuring that the structure can withstand challenging environmental conditions often encountered in refugee camps.
The layout of the Reading Room is specifically designed to foster interaction among users. Open areas allow for group gatherings, information-sharing sessions, and collaborative learning experiences. This emphasis on community is further reinforced by the multiple entrances, which create a welcoming atmosphere and encourage participation from all demographics within the camp. By integrating these elements, the architecture promotes inclusivity and a sense of belonging among its users.
The design also demonstrates a unique approach to climate responsiveness. The architectural features are adaptable, considering the varying climates of potential locations for the project. Whether in regions affected by monsoons, extreme heat, or other environmental conditions, the design allows for modifications that enhance the usability and comfort of the space.
In addition to its physical attributes, the Reading Room Manifesto embodies a larger philosophical stance towards architecture in vulnerable communities. It moves beyond the idea of mere shelter, positioning itself as a hub for growth and potential. The architectural design reinforces this notion by providing spaces that call for engagement and action, reflecting the aspirations of those who will inhabit it.
Ultimately, the Reading Room transcends conventional architectural practices by focusing on human needs and community dynamics. It serves as a practical solution to the challenges faced by displaced individuals, merging sustainable design with a mission of empowerment. For those interested in exploring this project more deeply, including its architectural plans, sections, and detailed designs, an in-depth presentation is available for further insights into its powerful ideas and execution.


