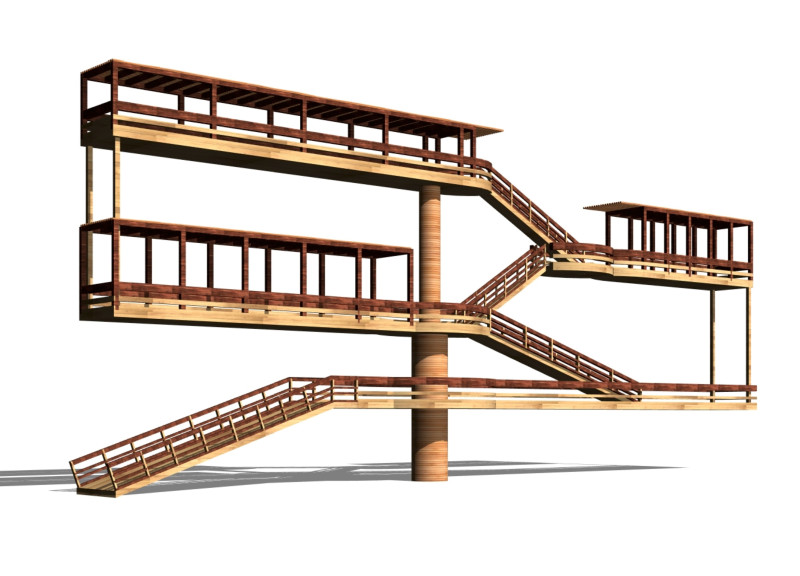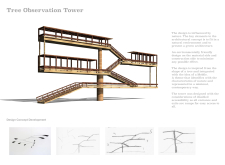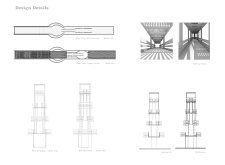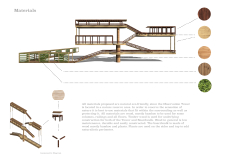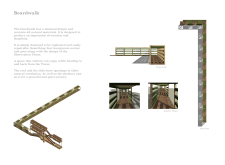5 key facts about this project
The tower represents a mindful approach to architecture, reflecting a deep respect for ecological systems while enhancing the visitor experience. The design purposefully echoes the form of a tree, using organic shapes and materials that evoke natural elements. This connection to nature is not only visual but also experiential, as visitors ascend through the structure, immersing themselves in the treetops and gaining new perspectives on their surroundings.
Key components of the Tree Observation Tower include multiple interconnected levels that facilitate an engaging journey upwards. Each level is designed with open platforms featuring railings, allowing unobstructed views and fostering a sense of connection with the environment. The inclusion of accessible ramps ensures that individuals of all abilities can navigate the tower comfortably. Natural ventilation plays a vital role in maintaining a pleasant atmosphere within the structure, as thoughtfully placed openings allow for airflow and light to permeate the interior spaces.
The materials selected for the project further illustrate its commitment to sustainability. Predominantly, bamboo and various types of timber wood are used, both for structural elements and aesthetic finishes. These materials not only reflect a dedication to environmental stewardship but also contribute to the overall warmth and organic quality of the design. The use of natural wood finishes helps preserve the textures and colors inherent to the materials, enhancing the connection between the tower and its surroundings.
One particularly unique aspect of the design is its integration of greenery. Strategic planting along the sides and top of the observation tower adds a living dimension to the structure, making it appear as though it is part of the forest rather than an intrusion upon it. This incorporation of plant life not only enhances the visual appeal but also supports local ecosystems by providing habitats for wildlife.
The project also features a minimalist boardwalk that complements the tower, allowing for seamless access while maintaining a low profile in the landscape. The choice of materials and design approach contributes to a cohesive aesthetic and reinforces the project’s overall intention of connecting visitors with nature.
This architectural project stands out for its thoughtful consideration of both user experience and environmental impact. The design principles employed in the Tree Observation Tower underscore a growing trend in modern architecture that prioritizes sustainability and inclusivity. By merging functionality with an appreciation for natural forms, the Tower invites visitors to connect with both the structure and its surrounding environment.
For those interested in a comprehensive understanding of the Tree Observation Tower, further exploration of the architectural plans, sections, designs, and ideas will provide deeper insights into the unique approaches that define this project. The balance of aesthetic appeal, user accessibility, and ecological sensitivity makes it a noteworthy contribution to contemporary architecture, reflecting a mindful approach to design that is both relevant and timely.


