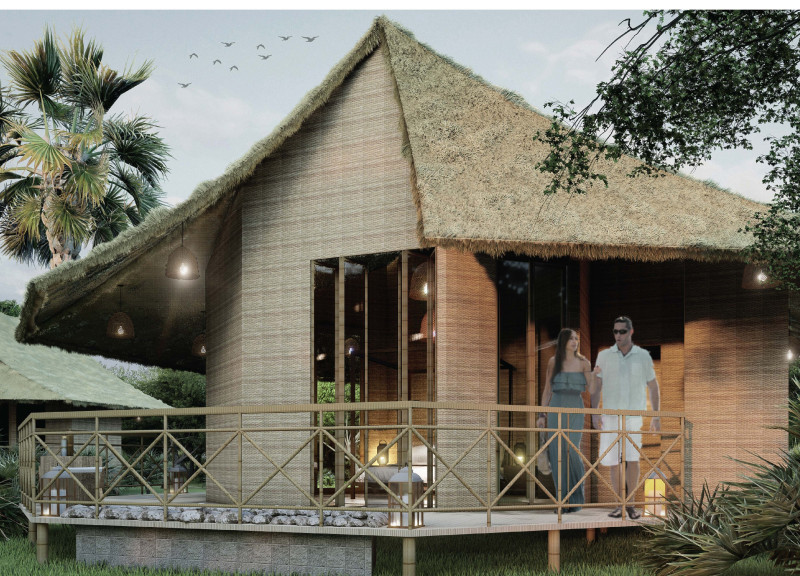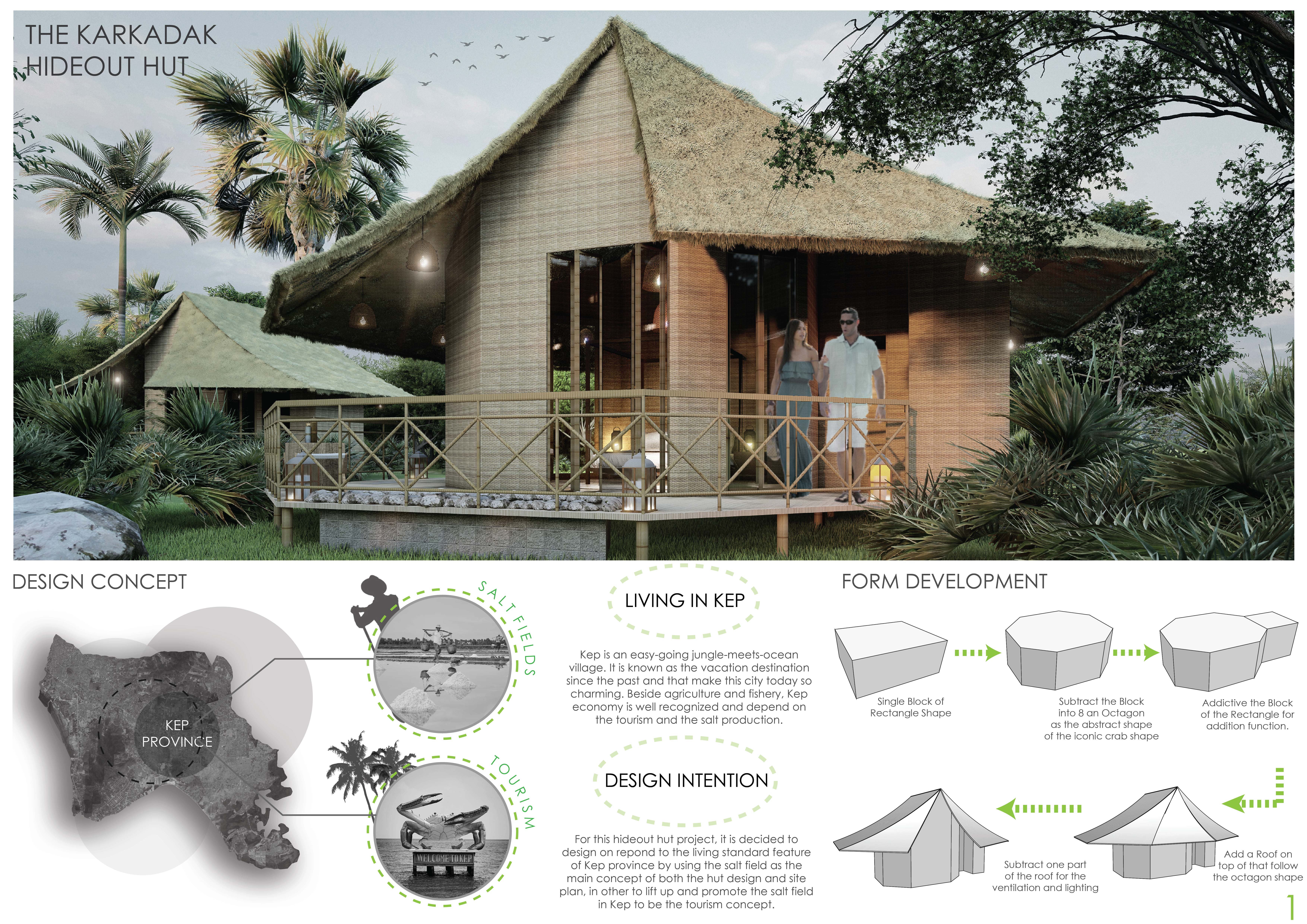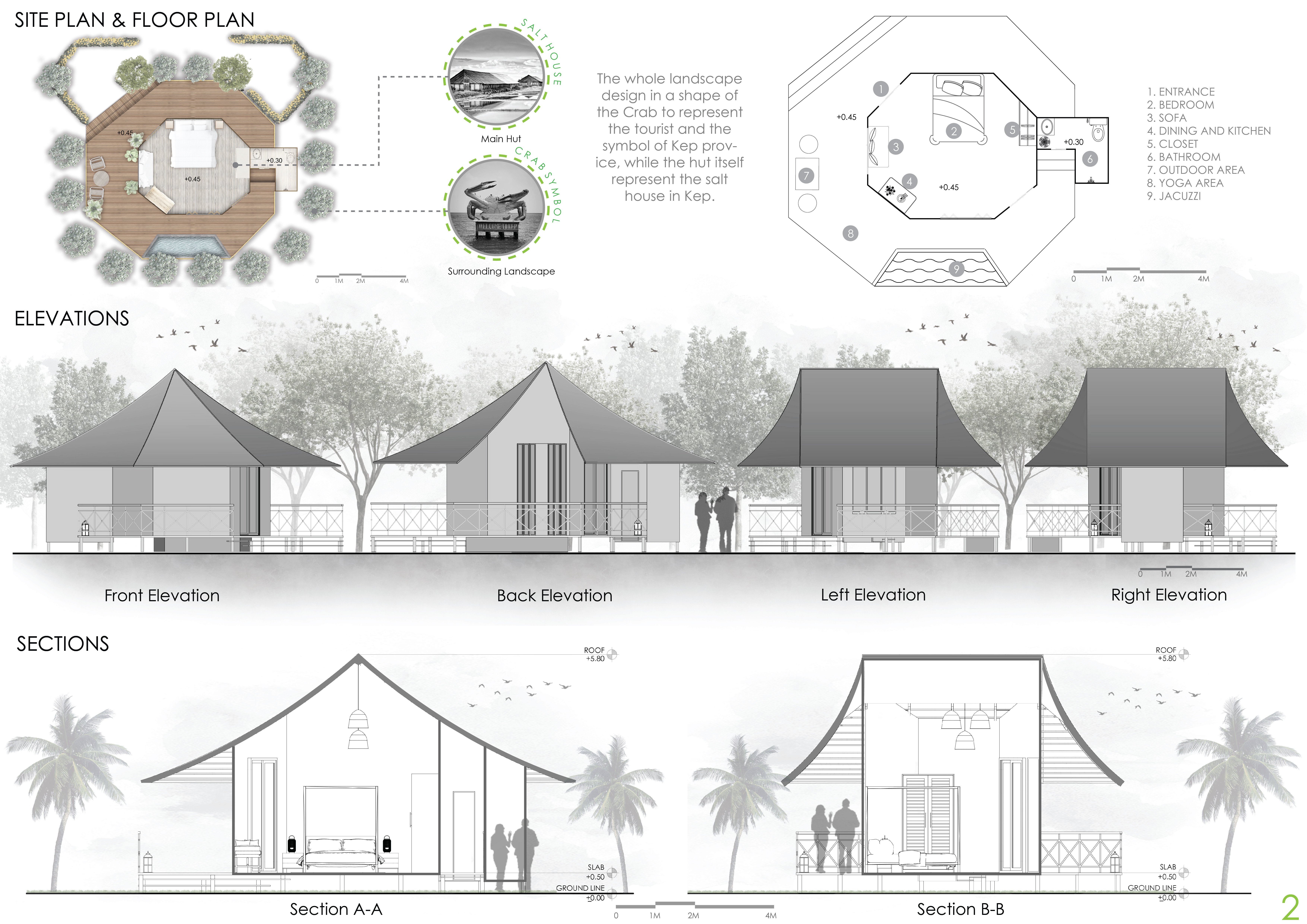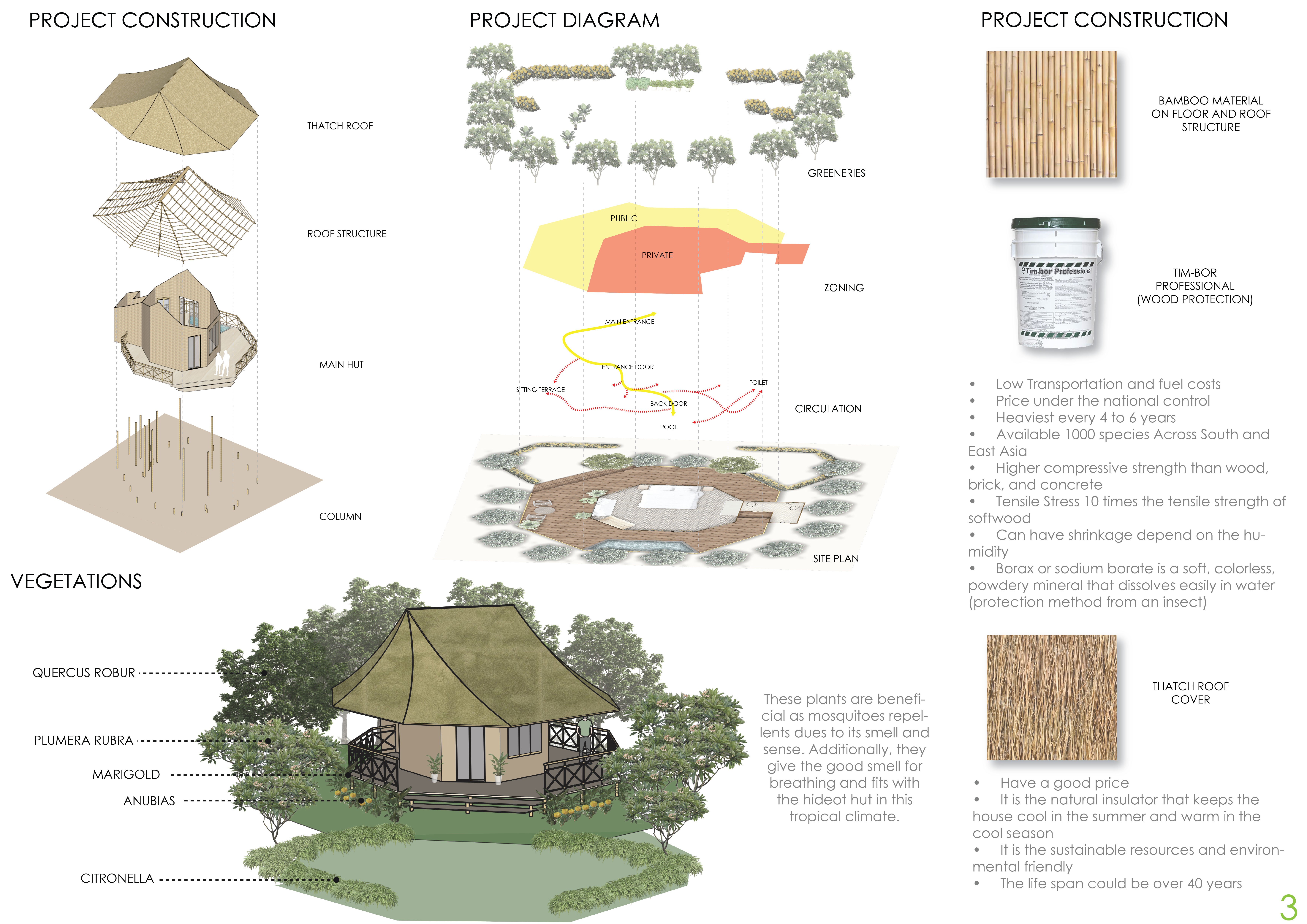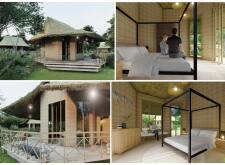5 key facts about this project
Functionally, the Karkandak Hideout Hut serves as a versatile retreat for visitors, facilitating activities like relaxation, yoga, and communal gatherings. It creates an inviting atmosphere where one can connect with nature and appreciate the area’s natural beauty. The structure's form, reminiscent of a crab, plays a central role in symbolizing local heritage, drawing attention to a key aspect of cultural identity in Kep. This unique representation enhances the site’s narrative, linking the hut with the broader cultural fabric of the region.
The architectural design prioritizes a harmonious relationship with the surrounding environment. The composition features a distinctive blend of materials, including bamboo and thatch, carefully selected for their sustainability and regional availability. Bamboo serves as a structural element, respected for its strength and lightweight properties, while thatch creates an effective insulating layer atop the structure. The project also employs Tim-bor, a protective sealant for wooden components, ensuring durability against pests. Furthermore, local stone and gravel provide a solid foundation, anchoring the hut within the context of the landscape.
Among the distinct elements of the Karkandak Hideout Hut, the roof design deserves special mention. Its thatched cover not only provides a rustic aesthetic but also contributes significantly to the building's thermal performance, facilitating air circulation and maintaining comfort in hot conditions. An open floor plan encourages a seamless transition between indoor and outdoor spaces, inviting natural light and breezes to flow through the area, enhancing the user's experience.
The landscaping around the hut incorporates native vegetation, such as Quercus Robur and Plumeria Rubra, which not only enhances the visual appeal but also contributes to the local ecosystem. The inclusion of flora that provides natural mosquito deterrents fosters a serene environment, making it an attractive destination for relaxation away from urban pressures.
A significant aspect of the Karkandak Hideout Hut is its adaptability. It functions not only as a personal retreat but also as a communal space where individuals can engage with one another, fostering social interaction and community ties. The design embodies the principles of sustainability and community involvement, serving as a model for future architectural endeavors in similar tropical settings.
In analyzing this project, it is evident that the Karkandak Hideout Hut is more than simply a shelter—it is a comprehensive approach to architecture that emphasizes respect for local culture, environmental stewardship, and community. The project's unique design methodologies afford it relevance and practicality, marrying form with function in a way that resonates deeply with its surroundings.
For those looking to explore the intricacies of this project further, I encourage you to engage with the architectural plans, sections, designs, and ideas that underpin this thoughtful contribution to contemporary architecture in Cambodia. The details encapsulated within these elements reveal the comprehensive design philosophy that shaped the Karkandak Hideout Hut, providing deeper insights into its architectural achievements and cultural significance.


