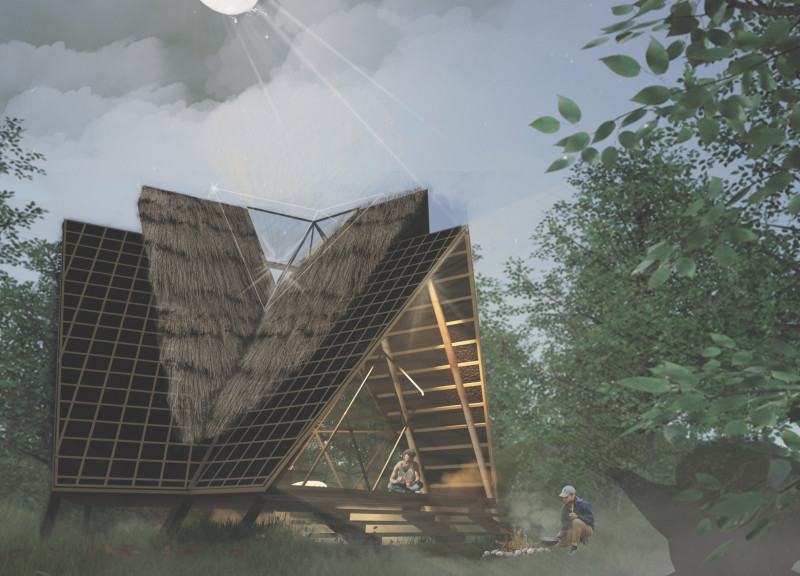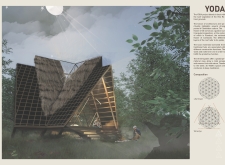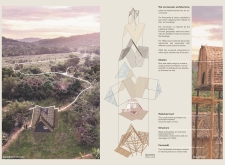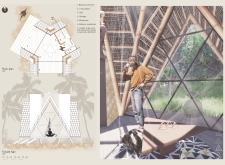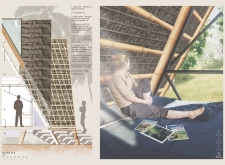5 key facts about this project
The architectural form is characterized by sloped roofs and an intricate geometric layout that draws inspiration from the "flower of life." This design approach promotes natural light penetration and creates inviting interior spaces. Materiality plays a crucial role in the project; using materials such as bamboo, thatch, wood, and glass results in a structure that is both environmentally responsive and culturally significant.
Unique Geometric Concepts and Spatial Dynamics
The YODA project distinguishes itself through its innovative use of geometry and elevation. The structure’s V-shaped roof not only replicates traditional Cambodian architectural forms but also enhances the spatial experience, creating dynamic interior pathways. The roof's form allows for multiple functional rooms while maintaining openness and flow, which is vital in fostering a sense of community and calmness. The inclusion of features like light wells and rainwater harvesting systems exemplifies the project's commitment to sustainability.
Spatial organization is intentionally designed to facilitate both social interaction and private moments of introspection. Key areas include a central living space for communal activities, dedicated balconies for mindfulness practice, and strategically placed storage to maximize usability without compromising design integrity. These elements reflect a thorough understanding of occupant needs, allowing the architecture to serve its intended functions effectively.
Local Materials and Cultural Significance
Material choices are central to the YODA project’s identity, as they reflect local traditions and construction methods. Bamboo provides structural flexibility, while thatch roofs evoke warmth and cultural resonance. Wood serves as both a façade and framework, creating a link back to the local context. The use of glass invites natural light into the interior, enhancing the connection to the surrounding landscape.
This careful selection of materials not only fulfills functional criteria but also emphasizes the project's intention to respect and celebrate the cultural heritage of Cambodia. The architecture allows for a conversation between modern techniques and traditional practices, resulting in a structure that is contextually relevant and environmentally astute.
To gain a comprehensive understanding of the YODA project, it is encouraged to explore architectural plans, sections, and design details, which provide deeper insights into the project’s unique architectural approaches and functional outcomes. The thoughtful interplay of space, material, and design philosophy positions YODA as a substantial contribution to contemporary architecture, highlighting how built environments can harmonize with natural landscapes.


