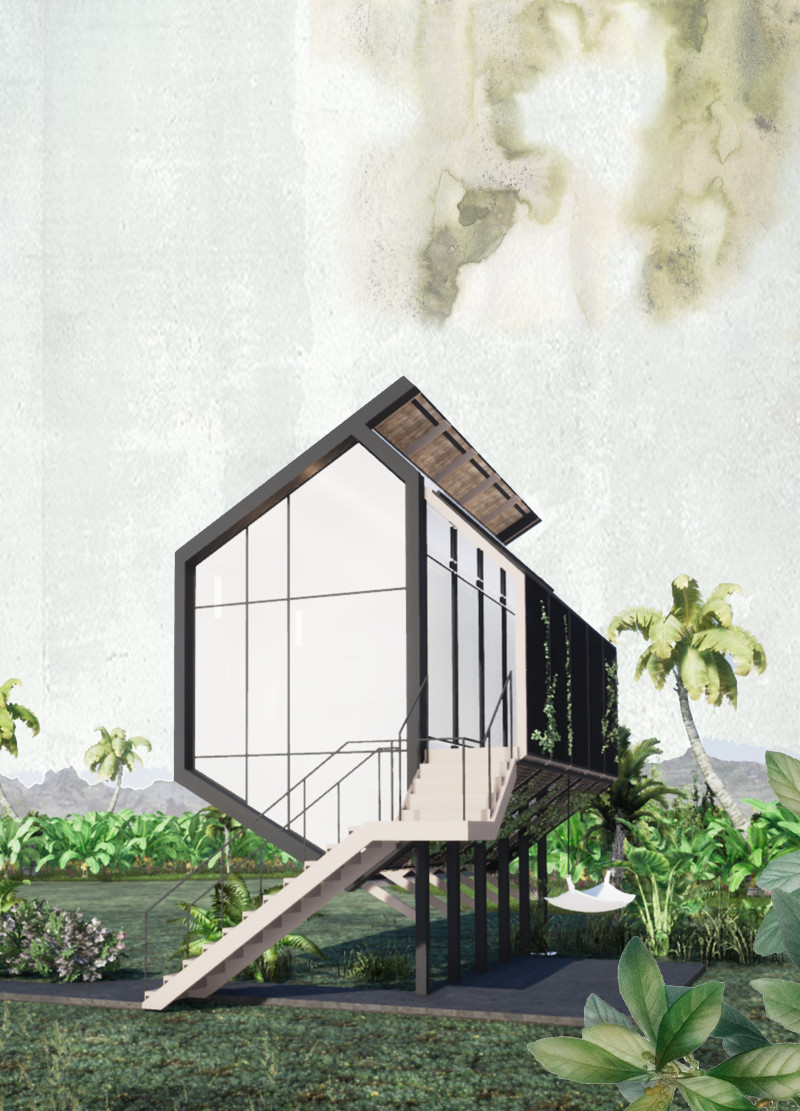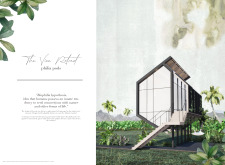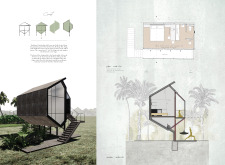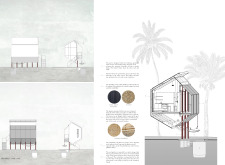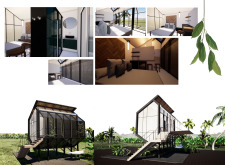5 key facts about this project
The main function of the Vine Retreat is to serve as a peaceful getaway, providing spaces for relaxation, reflection, and connection with nature. Designed for comfort and functionality, the pods include areas for living, cooking, and sleeping. Their layout prioritizes user experience, allowing for seamless transitions between indoor and outdoor spaces, where expansive glass elements create visual links to the surrounding landscape.
Unique Design Approaches
One of the standout features of the Philia Pods is the use of a combination of modern materials such as steel roof sheeting and weaved bamboo, alongside traditional thatching. This selection not only contributes to the aesthetic appeal but also enhances the ecological footprint of the project. The durable steel roof ensures structural integrity, while the thatch provides insulation and rainwater harvesting capabilities. By incorporating local materials and building practices, the design maintains cultural relevance and sustainability.
A notable aspect of the design is how it utilizes biophilic principles, deliberately prioritizing natural light and ventilation. The angled roof structure facilitates rainwater collection and promotes passive cooling, thereby reducing energy consumption. The elevated design further enhances drainage and minimizes soil erosion, demonstrating a commitment to environmental sensitivity.
Interior spaces are organized to foster comfort and tranquility. Each pod includes a cozy living area, a functional kitchen, and well-appointed bedrooms that offer expansive views of the site. The use of large glass panels allows natural light to flood the interiors, creating an inviting atmosphere while connecting occupants to the surrounding environment. The incorporation of balconies enhances the outdoor experience, offering additional living space and promoting outdoor activities.
Exploring the architectural plans and sections of the Vine Retreat - Philia Pods will provide deeper insights into the specific design choices made throughout the project. Attention to materiality, spatial organization, and sustainable practices collectively ensure the pods meet contemporary demands for living while remaining attuned to their natural surroundings. The architectural designs offer functional solutions for modern use while respecting the site's ecological and cultural context. For those interested in further examination, it is encouraged to review the detailed architectural plans and ideas behind this project to gain a comprehensive understanding of its innovative design.


